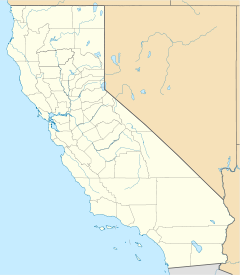| 101 California Street | |
|---|---|
 In 2021 | |
| Former names | Itel Building |
| General information | |
| Type | Commercial offices |
| Location | 101 California Street San Francisco, California |
| Coordinates | 37°47′34″N 122°23′53″W / 37.79285°N 122.39793°W |
| Construction started | 1979 |
| Completed | 1982 |
| Owner | Hines Interests Limited Partnership |
| Management | Hines Interests Limited Partnership |
| Height | |
| Roof | 183 m (600 ft) |
| Technical details | |
| Floor count | 48 |
| Floor area | 1,250,000 sq ft (116,000 m2) |
| Lifts/elevators | 32 |
| Design and construction | |
| Architect(s) | Philip Johnson / John Burgee Eli Attia Architects Kendall/Heaton Associates Inc. |
| Developer | Hines Interests Limited Partnership |
| Structural engineer | CBM Engineers |
| References | |
| [1][2][3][4] | |
101 California Street is a 48-story office skyscraper completed in 1982 in the Financial District of San Francisco, California. The 183 m (600 ft) tower, providing 1,250,000 sq ft (116,000 m2) of office space, is bounded by California, Davis, Front, and Pine Streets near Market Street.
- ^ "101 California Street". CTBUH Skyscraper Center.
- ^ "Emporis building ID 118907". Emporis. Archived from the original on March 6, 2016.
{{cite web}}: CS1 maint: unfit URL (link) - ^ "101 California Street". SkyscraperPage.
- ^ 101 California Street at Structurae


