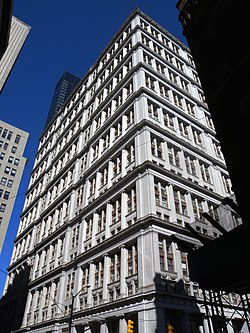| 195 Broadway | |
|---|---|
 Seen from Fulton Street and Broadway | |
 | |
| Alternative names | American Telephone & Telegraph Company Building, Western Union Building |
| General information | |
| Type | Commercial |
| Architectural style | Neoclassical |
| Address | 195–207 Broadway |
| Town or city | Financial District, Manhattan, New York City, New York |
| Country | United States |
| Coordinates | 40°42′39″N 74°0′34″W / 40.71083°N 74.00944°W |
| Construction started | 1912 |
| Completed | 1922 |
| Opening | 1916 |
| Owner | L&L Holding Company |
| Height | |
| Tip | 422 ft (129 m) |
| Roof | 398 ft (121 m) |
| Technical details | |
| Floor count | 29 |
| Lifts/elevators | 30 |
| Design and construction | |
| Architect(s) | William Welles Bosworth |
| Designated | July 25, 2006[1] |
| Reference no. | 2194[1] |
| Designated entity | Exterior |
| Designated | July 25, 2006[2] |
| Reference no. | 2199[2] |
| Designated entity | First-story interior |
| References | |
| [3][1][2] | |
195 Broadway, also known as the Telephone Building, Telegraph Building, or Western Union Building, is an early skyscraper on Broadway in the Financial District of Manhattan in New York City. The building was the longtime headquarters of AT&T Corp. and Western Union. It occupies the entire western side of Broadway from Dey to Fulton Streets.
The site of the building formerly was occupied by the Western Union Telegraph Building. The current 29-story, 422-foot-tall (129 m) building was commissioned after AT&T's 1909 acquisition of Western Union. It was constructed from 1912 to 1916 under the leadership of Theodore Newton Vail, to designs by William W. Bosworth, although one section was not completed until 1922. It was the site of one end of the first transcontinental telephone call, the first intercity Picturephone call, and the first transatlantic telephone call. Though AT&T's headquarters relocated to 550 Madison Avenue in 1984, 195 Broadway remains in use as an office building as of 2022[update].
Bosworth's design was heavily Greek-influenced: though the facade is made of white Vermont granite, it features layers of gray granite columns in Doric and Ionic styles, as well as various Greek-inspired ornamentation. The northwestern corner of the building was designed similar to a campanile with a stepped roof, which formerly supported the Spirit of Communication statue. The Greek design carried into the large lobby, clad with marble walls and floors, and containing sculptural ornament by Paul Manship and Gaston Lachaise. The exterior and first-floor interior spaces were designated as city landmarks by the New York City Landmarks Preservation Commission in 2006.
- ^ a b c Cite error: The named reference
NYCL p. 1was invoked but never defined (see the help page). - ^ a b c Landmarks Preservation Commission Interior 2006, p. 1.
- ^ "195 Broadway". Emporis. Archived from the original on March 14, 2017. Retrieved March 13, 2017.
{{cite web}}: CS1 maint: unfit URL (link)