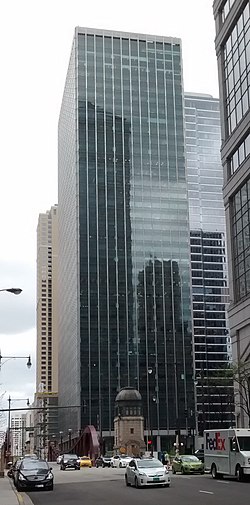| 321 North Clark at Riverfront Plaza | |
|---|---|
 | |
 | |
| General information | |
| Status | Completed |
| Type | Commercial offices |
| Architectural style | modernism |
| Location | 321 North Clark Street Chicago, Illinois |
| Coordinates | 41°53′17″N 87°37′50″W / 41.888056°N 87.630556°W |
| Construction started | 1983 |
| Completed | 1987 |
| Owner | Hines Interests Limited Partnership |
| Management | Hines Interests Limited Partnership |
| Height | |
| Roof | 155.45 m (510.0 ft) |
| Technical details | |
| Floor count | 35 |
| Floor area | 83,000 m2 (890,000 sq ft) |
| Lifts/elevators | 39 |
| Design and construction | |
| Architect(s) | Skidmore, Owings & Merrill |
| Developer | Hines Interests Limited Partnership BCE Development Properties |
| Structural engineer | Skidmore, Owings & Merrill |
| Main contractor | PCL Construction Management Inc. |
| References | |
| [1][2][3][4][5] | |
321 North Clark at Riverfront Plaza is a 35-story, 155.45 m (510.0 ft) skyscraper constructed from 1983 to 1987 in Chicago, Illinois, United States. The tower was built by BCE Development Properties and designed by Skidmore, Owings & Merrill as part of the Riverfront Plaza development on the north bank of the Chicago River.
321 North Clark opened in April 1987 and was named "city development of the year" by the Chicago Sun-Times.[6][7] The building was originally named Quaker Tower after its anchor tenant, the Quaker Oats Company. Quaker moved to a new headquarters in 2002.[8] Currently 321 North Clark is owned by Hines Interests Limited Partnership and houses the headquarters of the American Bar Association, Hummer Mower Associates, among other tenants.[9]
- ^ "321 North Clark". CTBUH Skyscraper Center.
- ^ "Emporis building ID 117323". Emporis. Archived from the original on March 7, 2016.
{{cite web}}: CS1 maint: unfit URL (link) - ^ 321 North Clark at Glass Steel and Stone (archived)
- ^ "321 North Clark". SkyscraperPage.
- ^ 321 North Clark at Structurae
- ^ Davis, Jerry C. (May 26, 1988). "Trade center not just another pretty facade". Chicago Sun-Times. Archived from the original on October 11, 2014. Retrieved October 11, 2012.
- ^ Davis, Jerry C. (December 13, 1987). "To those who mold the skyline". Chicago Sun-Times. Archived from the original on October 10, 2014. Retrieved October 11, 2012.
- ^ Nemes, Judith (June 18, 2001). "New owners try to conquer space; Quaker Tower vacancies loom large". Crain's Chicago Business.
- ^ "321 North Clark at Riverfront Plaza". Hines Interests. Archived from the original on September 24, 2015. Retrieved October 11, 2012.