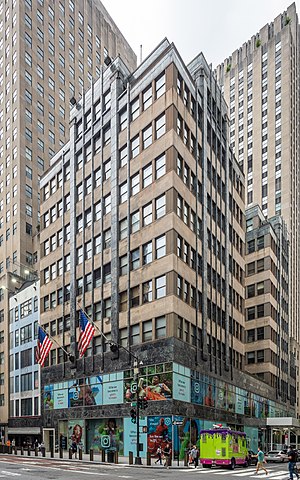| 608 Fifth Avenue | |
|---|---|
 | |
 | |
| Alternative names | Goelet Building, Swiss Center Building |
| General information | |
| Architectural style | Art Deco |
| Location | 608 Fifth Avenue, Midtown Manhattan |
| Town or city | New York City |
| Country | United States |
| Coordinates | 40°45′29″N 73°58′42″W / 40.75806°N 73.97833°W |
| Construction started | 1930 |
| Completed | 1932 |
| Height | 132 feet 11 inches (40.51 m) |
| Technical details | |
| Floor count | 10 |
| Design and construction | |
| Architect(s) | Victor L.S. Hafner |
| Designated | January 14, 1992 |
| Reference no. | 1810 |
| Designated entity | Exterior |
| Designated | January 14, 1992 |
| Reference no. | 1811 |
| Designated entity | Lobby interior |
| References | |
| [1] | |
Buildings and structures in Rockefeller Center:
608 Fifth Avenue, also known as the Goelet Building or Swiss Center Building, is an office building at Fifth Avenue and West 49th Street in the Midtown Manhattan neighborhood of New York City, adjacent to Rockefeller Center. It was designed by Victor L. S. Hafner for the Goelet family, with Edward Hall Faile as structural engineer. The facade uses elements of both the Art Deco and International styles, while the lobby is designed exclusively in the Art Deco style.
The building consists of a two-story base and an eight-story upper section, with a facade of green and white marble. The base includes storefronts while the upper stories contain offices. The second story is cantilevered from the bottom of the third story so the storefronts could be combined into a large department store if necessary. The building's elaborately designed lobby is divided into an entrance vestibule, an S-shaped outer lobby, and an elevator lobby. These spaces are decorated extensively with marble and aluminum, and the outer and elevator lobbies also include the Goelet family's crest. The three elevator cabs contain ornate marble and aluminum decorations.
Prior to the construction of the present office building, Mary and Ogden Goelet lived in a mansion at 608 Fifth Avenue. The mansion was torn down in 1930, and Ogden's nephew Robert Walton Goelet built the office building on the site, which was finished in 1932. The structure was built while the construction of Rockefeller Center was ongoing, and its design was meant to complement that of the other buildings in Rockefeller Center. During the 1960s, the building was sold to the Korein family and was renovated. 608 Fifth Avenue was renamed the Swiss Center Building in 1966 after several Swiss companies leased space there. Both the lobby interior and the exterior were designated by the New York City Landmarks Preservation Commission as official city landmarks in 1992. The leasehold was sold to RFR Holding in 1998, and Vornado Realty Trust operated the retail space from 2013 to 2020.
- ^ "Swiss Center (Goelet) Building". Emporis. Archived from the original on January 3, 2020.
{{cite web}}: CS1 maint: unfit URL (link)
