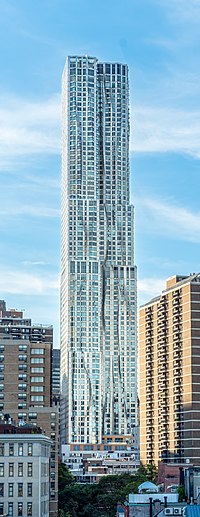| 8 Spruce Street (New York by Gehry) | |
|---|---|
 | |
 | |
| General information | |
| Status | Completed |
| Type | Mixed-use |
| Architectural style | Deconstructivism |
| Address | 8 Spruce Street Manhattan, New York, U.S. 10038 |
| Coordinates | 40°42′39″N 74°00′20″W / 40.71083°N 74.00556°W |
| Construction started | 2006 |
| Completed | 2010 |
| Opening | February 2011 |
| Owner | 8 Spruce (NY) Owner LLC |
| Management | Beam Living |
| Height | |
| Roof | 870 ft (265 m) |
| Top floor | 827 ft (252 m) |
| Technical details | |
| Floor count | 76 |
| Floor area | 1,000,000 sq ft (93,000 m2) |
| Design and construction | |
| Architect(s) | Frank Gehry |
| Developer | Forest City Ratner |
| Engineer | Jaros, Baum & Bolles (MEP) |
| Structural engineer | WSP Cantor Seinuk |
| Main contractor | Kreisler Borg Florman |
| Website | |
| live8spruce | |
8 Spruce Street, previously known as the Beekman Tower and New York by Gehry,[1] is a residential skyscraper on Spruce Street in the Financial District of Manhattan is New York City. Designed by architect Frank Gehry + Gehry Partners LLP and developed by Forest City Ratner, the building rises 870 feet (265.2 m) with 76 stories. WSP Cantor Seinuk was the lead structural engineer, Jaros, Baum & Bolles provided MEP engineering, and Kreisler Borg Florman was construction manager.[2][3] 8 Spruce Street was the tallest residential tower in the Western Hemisphere at the time of opening in February 2011.[2]
The building includes a school, a hospital, retail stores, and a parking garage on its lower levels.[4] There are 899 apartments on the upper stories.
- ^ Grant, Peter (October 5, 2010). "Gehry on New Gehry Building". The Wall Street Journal. ISSN 0099-9660. Retrieved March 1, 2024.
- ^ a b "Eight Spruce Street - The Skyscraper Center". www.skyscrapercenter.com. Retrieved January 25, 2023.
- ^ "8 Spruce Street -". World-Architects. Retrieved January 25, 2023.
- ^ "New York by Gehry at 8 Spruce Street" (PDF). Urban Land Institute. March 11, 2024. Retrieved March 1, 2024.