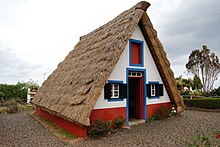




An A-frame building is an architectural style[1] of building that features steeply-angled sides (roofline) that usually begin at or near the foundation line, and meet at the top in the shape of the letter A. An A-frame ceiling can be open to the top rafters.
Although the triangle shape of the A-frame has been present throughout history, it surged in popularity around the world from roughly the mid-1950s through the 1970s. It was during the post–World War II era that the A-frame acquired its most defining characteristics.
- ^ "A-frame". Oxford English Dictionary, 2nd ed. on CD-ROM (v. 4.0). Oxford University Press, 2009.