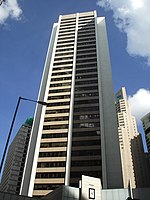| Alexandra House | |
|---|---|
歷山大廈 | |
 Alexandra House in 2007 | |
 | |
| General information | |
| Status | Completed |
| Type | Office, retail |
| Location | 16 Chater Road 5 Des Voeux Road Central |
| Coordinates | 22°16′54″N 114°09′31″E / 22.281676°N 114.158479°E |
| Topped-out | May 1976 |
| Completed | September 1976 |
| Cost | HK$106 million |
| Owner | Hongkong Land[1][2] |
| Height | |
| Roof | 124 m (407 ft) |
| Technical details | |
| Floor count | 36 |
| Lifts/elevators | 14 |
| Design and construction | |
| Architect(s) | P & T Architects & Engineers Ltd. |
| Main contractor | Paul Y Construction |
| References | |
| [3][4] | |
| Alexandra House | |||||||||||
|---|---|---|---|---|---|---|---|---|---|---|---|
| Traditional Chinese | 歷山大廈 | ||||||||||
| Simplified Chinese | 历山大厦 | ||||||||||
| |||||||||||

Alexandra House (Chinese: 歷山大廈) is an office building in Central, Hong Kong near Central station.
The building has 37 levels. It hosts a shopping arcade, Landmark Alexandra, and it is connected to the Central Elevated Walkway.[5] The block formed by Alexandra house is surrounded by Ice House Street, Des Voeux Road Central and Chater Road.
- ^ Cite error: The named reference
recordwas invoked but never defined (see the help page). - ^ ChinaScope: Hongkong Land: Consortium Said to Purchase a Commercial Building at HKD 15 Bn
- ^ "Alexandra House". SkyscraperPage.com. Retrieved 8 December 2012.
- ^ "Alexandra House". Emporis.com. Archived from the original on 20 February 2013. Retrieved 8 December 2012.
{{cite web}}: CS1 maint: unfit URL (link) - ^ Hongkong Land website; Commercial properties Archived 3 October 2013 at the Wayback Machine