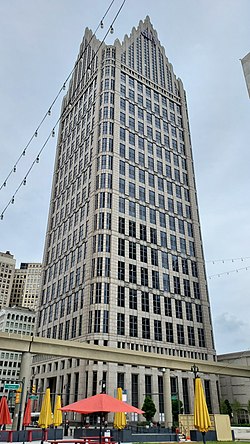| Ally Detroit Center | |
|---|---|
 The building in 2022 | |
 | |
| Former names | One Detroit Center (1993–2015) |
| Alternative names | Comerica Tower 500 Woodward Avenue |
| General information | |
| Status | Completed |
| Type | Commercial offices |
| Architectural style | Postmodern |
| Location | 500 Woodward Avenue Detroit, Michigan |
| Coordinates | 42°19′48″N 83°02′42″W / 42.330°N 83.045°W |
| Construction started | 1991 |
| Completed | 1993 |
| Owner | Bedrock Detroit |
| Height | |
| Antenna spire | 188.7 m (619 ft) |
| Roof | 184.9 m (607 ft) |
| Top floor | 176.2 m (578 ft) |
| Technical details | |
| Floor count | 43 2 below ground |
| Floor area | 1,674,700 sq ft (155,580 m2) |
| Lifts/elevators | 22 |
| Design and construction | |
| Architect(s) | Philip Johnson John Burgee |
| Developer | Hines Interests |
| Main contractor | Walbridge Aldinger Company |
| References | |
| [1][2][3][4] | |
Ally Detroit Center, formerly One Detroit Center, is a skyscraper and class-A office building located in Downtown Detroit, overlooking the Detroit Financial District. Rising 619 feet (189 m), the 43-story tower is the tallest office building in Michigan and the second tallest building overall in the state behind the central hotel tower of the Renaissance Center, located a few blocks away. Although the Penobscot Building has more floors above ground (45), those of Ally Detroit Center are taller, with its roof sitting roughly 60 feet (18 m) taller than that of the Penobscot. It has a floor area of 1,674,708 sq ft (155,585.5 m2).
- ^ "Ally Detroit Center". CTBUH Skyscraper Center.
- ^ "Emporis building ID 118524". Emporis. Archived from the original on March 7, 2016.
{{cite web}}: CS1 maint: unfit URL (link) - ^ "Ally Detroit Center". SkyscraperPage.
- ^ Ally Detroit Center at Structurae