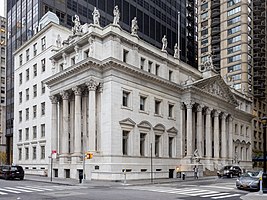Appellate Division Courthouse of New York State, First Department | |
New York City Landmark No. 0235, 1098
| |
 | |
 | |
| Location | 35 East 25th Street Manhattan, New York City |
|---|---|
| Coordinates | 40°44′32″N 73°59′12″W / 40.74222°N 73.98667°W |
| Built | 1896–1899[2] |
| Architect | James Brown Lord Rogers & Butler (1952 annex) |
| Architectural style | Late 19th and 20th century revivals, Renaissance Revival |
| NRHP reference No. | 82003366[1] |
| NYSRHP No. | 06101.001808 |
| NYCL No. | 0235, 1098 |
| Significant dates | |
| Added to NRHP | July 26, 1982 |
| Designated NYSRHP | June 11, 1982[3] |
| Designated NYCL | June 7, 1966 (exterior) September 22, 1981 (interior) |
The Appellate Division Courthouse of New York State, First Department, is a courthouse at the northeast corner of Madison Avenue and 25th Street in the Flatiron District neighborhood of Manhattan in New York City, United States. The courthouse is used by the First Department of the New York Supreme Court's Appellate Division. The original three-story building on 25th Street and Madison Avenue, designed by James Brown Lord, was finished in 1899. A six-story annex to the north, on Madison Avenue, was designed by Rogers & Butler and completed in 1955.
The facade of both the original building and its annex are made almost entirely out of marble. The courthouse's exterior was originally decorated with 21 sculptures from 16 separate artists; one of the sculptures was removed in 1955. The main entrance is through a double-height colonnade on 25th Street with a decorative pediment; there is also a smaller colonnade on Madison Avenue. The far northern end of the annex's facade contains a Holocaust Memorial by Harriet Feigenbaum. Inside the courthouse, ten artists created murals for the main hall and the courtroom. The interiors are decorated with elements such as marble walls, woodwork, and paneled and coffered ceilings; the courtroom also has stained-glass windows and a stained-glass ceiling dome. The remainder of the building contains various offices, judges' chambers, and other rooms.
The Appellate Division Courthouse was proposed in the late 1890s to accommodate the Appellate Division's First Department, which had been housed in rented quarters since its founding. Construction took place between 1896 and 1899, with a formal opening on January 2, 1900. Following unsuccessful attempts to relocate the court in the 1930s and 1940s, the northern annex was built between 1952 and 1955, and the original courthouse was also renovated. The structure was again renovated in the 1980s and in the 2000s. Throughout the courthouse's existence, its architecture has received largely positive commentary. The Appellate Division Courthouse is listed on the National Register of Historic Places, and its facade and interior are both New York City designated landmarks.
- ^ Cite error: The named reference
nris_1983was invoked but never defined (see the help page). - ^ Cite error: The named reference
aiawas invoked but never defined (see the help page). - ^ "Cultural Resource Information System (CRIS)". New York State Office of Parks, Recreation and Historic Preservation. November 7, 2014. Archived from the original on April 4, 2019. Retrieved July 20, 2023.