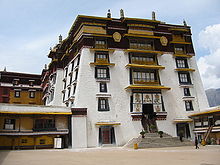
Architecture of Tibet contains influences from neighboring regions but has many unique features brought about by its adaptation to the cold, generally arid, high-altitude climate of the Tibetan plateau. Buildings are generally made from locally available construction materials, and are often embellished with symbols of Tibetan Buddhism. For example, private homes often have Buddhist prayer flags flying from the rooftop.
Religious structures fall into two main types: temples, which are used for religious ceremonies and worship; and stupas (Chörtens), which are reliquaries and symbols. Temples (gompas) come in a great variety of styles, generally reflecting local architectural traditions. The design of the Tibetan Chörtens can vary, from roundish walls in Kham to squarish, four-sided walls in Ladakh.
Secular structures in Tibet include private homes, multi-family dwellings, and shops. Some herding families live in tents for part of the year, although people who live in tents year-round are becoming rare due to government programs to encourage (or require) herdsmen to move into permanent housing. Manor homes that belonged to the Tibetan aristocracy before 1949 have all but disappeared from the Tibetan plateau; however at least one, Namseling Manor in Dranang County, Lhoka Prefecture, which dates from the 14th century, has been restored.
Typically, Tibetan structures are constructed of natural materials such as stone, clay, and wood. Since 1980, concrete has also come into use but so far is not widespread. The most desirable building sites are on elevated land facing south. Flat roofs are used in most parts of the central and western Tibetan plateau where rainfall is slight; however in the eastern Tibetan plateau where summer rains are heavier, sloping roofs, covered either in slate, shingles, or (increasingly) ceramic tile, are popular in some regions. In prosperous agricultural areas, private homes may have up to three stories. In herding areas where houses may be used only part of the year, they usually have only one story.
Walls that are constructed of stone or rammed earth may be up to a meter thick at the base. In large structures such as temples and manor homes, walls slope inward to create an illusion of greater height. Windows are usually small because the walls are so heavy that large openings would make the structure weak and unstable. In the past, windows featured paper-covered wooden latticework, but nowadays almost universally use glass.
