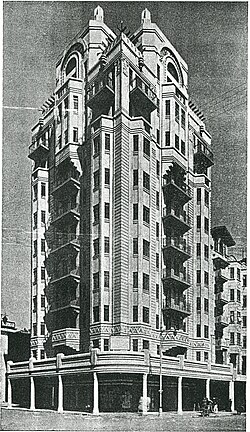| Astor Mansions | |
|---|---|
 Astor Mansions, cnr Jeppe and von Brandis Str in Johannesburg | |
| General information | |
| Status | Completed |
| Location | Johannesburg, South Africa |
| Completed | 1932 |
| Height | |
| Roof | 102 metres (335 ft) |
| Technical details | |
| Floor count | 11 |
| Design and construction | |
| Architect(s) | Obel and Obel |
Astor Mansions is an Art Deco style building that was designed by architects Obel & Obel in 1931 and completed in 1932.[1] The building was residential with street level retail and first floor professional office space. It was built to the maximum height of 140 feet permitted by the City Council.[2] The building had a short lived stint as the tallest building in Johannesburg until the completion of the Ansteys Building in 1935.[3]
It is situated on stand 1094 on the corner of Jeppe and von Brandis Streets in Johannesburg. It is probably one of the city’s finest examples of New York Art Deco architecture. The building forms part of a collection of notable Art Deco corner buildings found along Jeppe Street, namely, Castle Mansions, Manner’s Mansions, and Anstey’s.[4] Astor Mansions displays clear references to the Chrysler Building in New York,[5] particularly the iconic curved zigzag. The name was inspired by the Waldorf Astoria New York, named for the "Astors", a wealthy American family who made their fortune through real estate, which was completed in the same year.[6]
- ^ Heritage Assessment – Astor Mansions 10 October 2011. Brian McKechnie. 1
- ^ The South African Builder, August 1931. 23
- ^ webhttp://www.artefacts.co.za/main/Buildings/bldgframes.php?bldgid=2034
- ^ Heritage Assessment – Astor Mansions 10 October 2011. Brian McKechnie. 1
- ^ "Art Deco architecture". www.southafrica.net. Retrieved 28 May 2015.
- ^ "Astor Mansions". Emporis. Archived from the original on May 28, 2015.
{{cite web}}: CS1 maint: unfit URL (link)