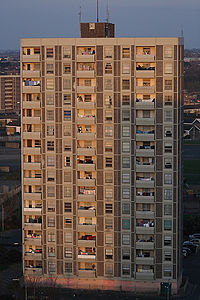| Ballymun Flats | |
|---|---|
 Joseph Plunkett tower with the Sillogue Road flats in the background. | |
 | |
| General information | |
| Status | Demolished |
| Type | Residential |
| Architectural style | Brutalist / modernist |
| Location | Ballymun, Dublin, Ireland |
| Address | Sandyhill Avenue, Sillogue Avenue, Shangan Avenue, Balbutcher Lane, Shangan Road. |
| Coordinates | 53°23′51″N 06°16′03″W / 53.39750°N 6.26750°W |
| Construction started | 1966 |
| Completed | 1969 |
| Opening | 1969 |
| Demolished | 2004-2015 |
| Owner | Dublin Corporation later Dublin City Council |
| Height | 42 metres (138 ft) (tower block elements) |
| Technical details | |
| Structural system | Lowton-Cubitt steel frame and concrete |
| Floor count | 17 |
| Design and construction | |
| Architect(s) | Dublin Corporation |
| Main contractor | Cubitt Haden Sisk consortium |
| References | |
| [1][2] | |
The Ballymun Flats referred to a number of flats—including the seven Ballymun tower blocks—in Ballymun, Dublin, Ireland. Built rapidly[3] in the 1960s, there were 36 blocks in total, consisting of 7 fifteen-storey, 19 eight-storey, and 10 four-storey blocks. The complex was built in a Corbusian style known as towers in the park, which was popular in European and American cities in the mid-20th century.[4]
The 15-storey blocks actually had 17 storeys, including the entrance floor and a plant room on their roofs. Joseph Plunkett tower, named after one of the signatories of the Proclamation of the Irish Republic, was typical of the taller tower blocks. It was a 42-metre, 8,500-tonne building that housed 90 families in 30 three-, two-, and one-bedroom units.
The entire complex was demolished in the early 21st century. By October 2013, there were just three remaining blocks, all of which were empty. The last block was demolished in September 2015.[5]
- ^ "Demolition of `shining city on the hill' sanctioned". The Irish Times. Retrieved 29 August 2024.
- ^ "Ballymun at 50: From high hopes to sink estate". The Irish Times. Retrieved 29 August 2024.
- ^ "1966 – Ballymun Towers, Dublin". Archiseek - Irish Architecture. 27 January 2014. Retrieved 28 December 2021.
- ^ "One failure begets another". The Irish Times. Retrieved 28 December 2021.
- ^ PM, Cormac Murphy-10 September 2013 03:30. "Ballymun's last tower blocks to be demolished". Independent. Retrieved 19 July 2019.
{{cite news}}: CS1 maint: numeric names: authors list (link)