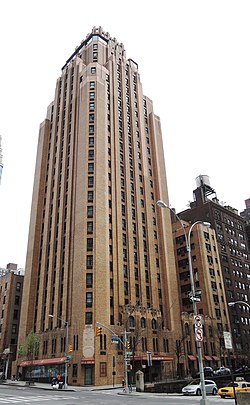| Beekman Tower Hotel | |
|---|---|
 | |
 | |
| Former names | The Panhellenic, Panhellenic Tower |
| General information | |
| Architectural style | Art Deco |
| Address | 1-7 Mitchell Place Turtle Bay, Manhattan, New York, US |
| Coordinates | 40°45′12″N 73°57′58″W / 40.75333°N 73.96611°W |
| Construction started | 1927 |
| Completed | 1928 |
| Management | RESIDE Worldwide |
| Height | 287 feet (87 m) |
| Technical details | |
| Floor count | 26 |
| Design and construction | |
| Architect(s) | John Mead Howells |
| Designated | February 13, 1998[2] |
| Reference no. | 1972 |
| References | |
| [1] | |
The Beekman Tower, also known as the Panhellenic Tower, is a 26-story Art Deco skyscraper situated at the corner of First Avenue and East 49th Street in Midtown Manhattan, New York City. The building was constructed between 1927 and 1928 and was designed by John Mead Howells.
The Beekman Tower had been built for the Panhellenic Association's New York chapter as a club and hotel for women in college sororities.[3] However, due to a lack of patronage, it was opened up to non-sorority women and men by the mid-1930s. It was later converted into a hotel and then corporate apartments.
The Beekman Tower contains a design with numerous setbacks, chamfers at its corners, and a massing that abuts onto the boundaries of its lot. Its sculptural ornamentation was designed by Rene Paul Chambellan in the Art Deco style with Gothic influences. In 1998, the New York City Landmarks Preservation Commission made the building an official city landmark.
- ^ "Beekman Tower Hotel". Emporis. Archived from the original on February 27, 2017. Retrieved February 26, 2017.
{{cite web}}: CS1 maint: unfit URL (link) - ^ Cite error: The named reference
NYCL p. 1was invoked but never defined (see the help page). - ^ Cite error: The named reference
nyt20180516was invoked but never defined (see the help page).