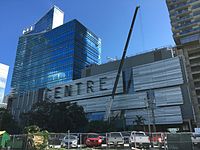This article needs to be updated. (October 2020) |
| Brickell City Centre | |
|---|---|
 November 2015 | |
 | |
| General information | |
| Status | Completed |
| Type | Mixed use |
| Location | Miami, Florida, U.S. |
| Coordinates | 25°46′02″N 80°11′35″W / 25.767159°N 80.193087°W |
| Construction started | 2012-14 |
| Completed | November 3, 2016 |
| Cost | US$1 billion+ (phase 1) |
| Height | |
| Antenna spire | ~500 ft (150 m) |
| Roof | ~500 ft (150 m) |
| Technical details | |
| Floor count | ~45 each |
| Floor area | 5,400,000 square feet (500,000 m2) (phase 1) |
| Design and construction | |
| Architect(s) | Arquitectonica |
| Developer | Swire Properties |
Brickell City Centre is a large mixed-use complex consisting of two residential high-rise towers, two office buildings, a high-rise hotel, and an interconnected five-story shopping mall and lifestyle center covering 9 acres (36,000 m2) located in the Brickell district of Downtown Miami, Florida.[1] Situated at the junction of Miami Avenue and Eighth Street, it spans up to five blocks to the west of Brickell Avenue and to the south of the Miami River. Contrary to the name, the development is not in the traditional downtown Miami city centre, but in the more recently redeveloped financial district of Brickell. The retail shopping and lifestyle center is operated by Simon Malls.
Brickell City Centre, which cost an estimated $1.05 billion,[1] was completed in 2016. It was first proposed during the real estate bubble of the 2000s, but then cancelled during the economic downturn following the Great Recession. It was revived in 2012 with enough acreage to qualify for Special Area Plan (SAP) zoning with construction beginning by year's end. The hotel and residential towers, as well as some office space, opened in 2016. Phased retail openings started in November 2016.
- ^ a b Mussibay, Oscar Pedro (October 29, 2013). "Swire releases new rendering for Brickell City Centre". South Florida Business Journal. Retrieved August 20, 2014.