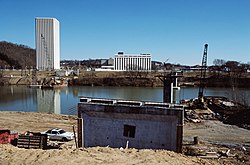| Capital Plaza Office Tower | |
|---|---|
 West Frankfort Connector Bridges under construction in 1988 (Capital Plaza Office Tower in the background to the left). | |
 | |
| General information | |
| Type | Governmental Office |
| Architectural style | Modernist |
| Address | 500 Mero Street |
| Town or city | Frankfort, Kentucky |
| Country | |
| Coordinates | 38°12′12″N 84°52′37″W / 38.20333°N 84.87694°W |
| Construction started | 1968 |
| Completed | 1972 |
| Opened | 1972 |
| Closed | 2016 |
| Demolished | March 11, 2018 |
| Owner | Commonwealth of Kentucky |
| Height | |
| Roof | 338 feet (103 m) |
| Technical details | |
| Floor count | 28 |
| Design and construction | |
| Architect(s) | Edward Durell Stone |
| Architecture firm | Edward Durell Stone & Associates, Lee Potter Smith, Pritchett, Hugg & Carter |
| Structural engineer | Praeger-Kavanaugh-Waterbury |
| Main contractor | Robert E. McKee General Contractor, Inc. |
The Capital Plaza Office Tower was a 338-foot tall, 28-story office skyscraper located at 500 Mero Street in Frankfort, Kentucky. It was the tallest building in Frankfort and the 11th tallest building in the state of Kentucky.[1][2][3]
- ^ "Capital Plaza Office Tower, Frankfort | 128347". Emporis. Archived from the original on August 13, 2018. Retrieved 2022-05-03.
{{cite web}}: CS1 maint: unfit URL (link) - ^ "Capital Plaza Office Tower - The Skyscraper Center". www.skyscrapercenter.com.
- ^ "Asbestos detectives: Preparing the Capital Plaza Tower for safe demolition". March 2018.