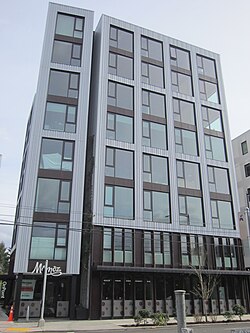| Carbon12 | |
|---|---|
 The building's exterior in 2021 | |
 | |
| General information | |
| Status | Completed |
| Type | Mixed-use |
| Architectural style | Natural building |
| Town or city | Portland, Oregon |
| Country | United States |
| Coordinates | 45°32′53″N 122°39′59″W / 45.54814°N 122.66645°W |
| Construction started | 2016 |
| Completed | 2018 |
| Height | 85 feet (26 m) |
| Technical details | |
| Material | Cross laminated timber |
| Size | 42,000 sq ft (3,900 m2) |
| Floor count | 8 |
| Design and construction | |
| Architecture firm | PATH Architecture |
| Developer | Kaiser Group |
| Structural engineer | Munzing Structural Engineering, LLC |
| Civil engineer | KPFF Consulting Engineers |
| Main contractor | Kaiser Group |
| Known for | Tallest wood building in the United States |
| Other information | |
| Parking | 22 parking spaces |
| Website | |
| www | |
Carbon12 is a wooden building in Portland, Oregon's Eliot neighborhood, in the United States. The eight-story structure built with Oregon-made cross-laminated timber (CLT) became the tallest wood building in the United States upon its completion.[1]
Carbon12 is an 85 ft. (26 m) mixed-use building situated on the corner of North Williams Avenue and 12 Northeast Fremont Street. It was designed, developed, and built by Ben Kaiser of PATH Architecture and Kaiser Group Inc., using CLT panels made by Structurlam.[2] With a rooftop deck, the height is 95 ft. (29 m).[3] Work on the Carbon12 started in July 2016, and it was completed in 2018. It is named after the atomic weight of carbon (12 AMU), as the carbon footprint was one of the primary motivators to choose timber[4] and its street address (12 NE Fremont St.). The Carbon12 building is advertised to be one of the most efficient and environmentally friendly wooden buildings in the U.S.
- ^ Oregon pushes for wooden skyscrapers to revive timber industry Archived 2017-09-01 at the Wayback Machine, The Oregonian, 30 April 2017
- ^ "Carbon12 Building for the future". Structurlam. 19 July 2018. Archived from the original on 20 January 2021. Retrieved 16 December 2020.
- ^ kaiser, Ben; Salvin, Kristin (12 March 2020). "The Big Reveal_ How One Firm Built the Tallest CLT Structure in the US". Kaiser group and Path architecture. Archived from the original on 20 October 2021. Retrieved 14 December 2020.
- ^ "Carbon12". Carbon12. Archived from the original on 1 June 2020. Retrieved 15 December 2020.