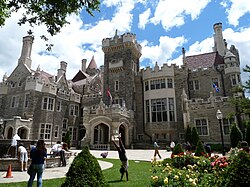| Casa Loma
| |
|---|---|
 Exterior of Casa Loma in 2012 | |
 | |
| General information | |
| Type | Mansion; established as a museum in 1937 |
| Architectural style | Gothic Revival |
| Location | 1 Austin Terrace Toronto, Ontario M5R 1X8 |
| Coordinates | 43°40′41″N 79°24′34″W / 43.6781°N 79.4095°W |
| Current tenants | Liberty Entertainment Group (since 2014) |
| Construction started | 1911 |
| Completed | 1914 |
| Cost | CA$5.4M |
| Client | Sir Henry Pellatt |
| Owner | City of Toronto |
| Dimensions | |
| Other dimensions | Grounds: 343,253 sqft |
| Technical details | |
| Floor count | 7 floors |
| Floor area | 64,700 sq.ft. |
| Design and construction | |
| Architect(s) | E. J. Lennox |
| Official name | Casa Loma |
| Type | Designated Part IV (Heritage Property) |
| Designated | 1987 |
Casa Loma (Spanish for "Hill House") is a Gothic Revival castle-style mansion and garden in midtown Toronto, Ontario, Canada, that is now a historic house museum and landmark. It was constructed from 1911 to 1914 as a residence for financier Sir Henry Pellatt. The architect was E. J. Lennox,[1] who designed several other city landmarks. Casa Loma sits at an elevation of 140 metres (460 ft) above sea level,[2] 66 metres (217 ft) above Lake Ontario.
Due to its unique architectural character in Toronto, Casa Loma has been a popular filming location for movies and television. It is also a popular venue for wedding ceremonies,[3] and Casa Loma can be rented in the evenings after the museum closes to the public.
- ^ "The History of Casa Loma". Casa Loma website. City of Toronto. Archived from the original on 2017-03-31. Retrieved 2014-02-07.
- ^ Casa Loma Altitude and Location
- ^ Dela Cruz, Ruth (31 March 2013). "A Visit to Casa Loma (Old Castle in Toronto)". Retrieved 22 February 2015.