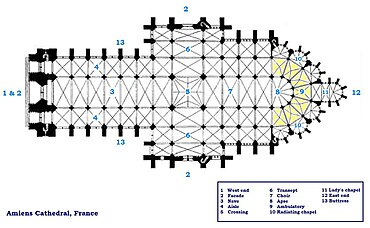
In Western ecclesiastical architecture, a cathedral diagram is a floor plan showing the sections of walls and piers, giving an idea of the profiles of their columns and ribbing. Light double lines in perimeter walls indicate glazed windows. Dashed lines show the ribs of the vaulting overhead. By convention, ecclesiastical floorplans are shown map-fashion, with north to the top and the liturgical east end to the right.
Many abbey churches have floorplans that are comparable to cathedrals, though sometimes with more emphasis on the sanctuary and choir spaces that are reserved for the religious community. Smaller churches are similarly planned, with simplifications.