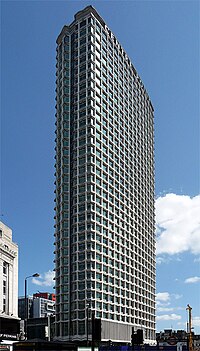51°30′57.1″N 00°07′46.9″W / 51.515861°N 0.129694°W
| Centre Point | |
|---|---|
 | |
 | |
| General information | |
| Status | Completed |
| Type | Residential (converted from commercial) |
| Architectural style | Modernist |
| Address | New Oxford Street |
| Town or city | London, WC1 |
| Country | United Kingdom |
| Construction started | 1963 |
| Completed | 1966 |
| Renovated | 2016–18 |
| Height | 117m (385ft) |
| Technical details | |
| Structural system | Reinforced concrete |
| Floor count | 34 |
| Design and construction | |
| Architect(s) | George Marsh |
| Architecture firm | R. Seifert and Partners |
| Structural engineer | Pell Frischmann |
| Main contractor | Wimpey Construction |
| Website | |
| centrepointresidences | |
Centre Point is a building in Central London, comprising a 34-storey tower; a 9-storey block to the east including shops, offices, retail units and maisonettes; and a linking block between the two at first-floor level.[1] It occupies 101–103 New Oxford Street and 5–24 St Giles High Street, WC1, with a frontage also to Charing Cross Road,[1] close to St Giles Circus and almost directly above Tottenham Court Road tube station. The site was once occupied by a gallows,[2] and the tower sits directly over the former route of St Giles High Street, which had to be re-routed for the construction.
The building is 117 m (385 ft) high, has 34 floors[3] and 27,180 m2 (292,563 sq ft) of floor space. Constructed from 1963 to 1966, it was one of the first skyscrapers in London, and as of 2009[update] was the city's joint 27th-tallest building.[4] It stood empty from the time of its completion until 1975,[5] and was briefly occupied by housing activists in 1974. Since 1995 it has been a Grade II listed building.[6] In 2015, it was converted from office space to flats.[7]
- ^ a b Historic England. "Centre Point (1113172)". National Heritage List for England. Retrieved 3 April 2015.
- ^ Peter Ackroyd, London: The Biography, Chatto & Windus, London, 2000. ISBN 1-85619-716-6.
- ^ Targetfollow news archive, 06/10/05
- ^ Targetfollow news archive, 11/08/09 [dead link]
- ^ Cite error: The named reference
Pevsnerwas invoked but never defined (see the help page). - ^ Centre Point and Pond to Front, Camden, British Listed Buildings. Retrieved 8 December 2012.
- ^ Hilary Osborne, "Work begins on luxury flat conversion of London landmark Centre Point", The Guardian, 26 January 2015.