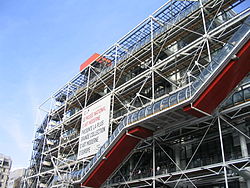| Centre Georges Pompidou | |
|---|---|
 | |
 | |
 | |
| General information | |
| Type | Cultural center |
| Architectural style | Postmodern / high-tech |
| Location | Paris, France |
| Completed | 1971–1977 |
| Technical details | |
| Structural system | Steel superstructure with reinforced concrete floors |
| Design and construction | |
| Architect(s) | Renzo Piano, Richard Rogers and Gianfranco Franchini |
| Structural engineer | Arup |
| Services engineer | Arup |
| Website | |
| www | |
The Centre Pompidou (French pronunciation: [sɑ̃tʁ pɔ̃pidu]), more fully the Centre national d'art et de culture Georges-Pompidou (lit. 'National Georges Pompidou Centre of Art and Culture'), also known as the Pompidou Centre in English, is a complex building in the Beaubourg area of the 4th arrondissement of Paris, near Les Halles, rue Montorgueil, and the Marais. It was designed in the style of high-tech architecture by the architectural team of Richard Rogers, Su Rogers, Renzo Piano, along with Gianfranco Franchini.[1]
It houses the Bibliothèque publique d'information (Public Information Library), a vast public library; the Musée National d'Art Moderne, which is the largest museum for modern art in Europe; and IRCAM, a centre for music and acoustic research. Because of its location, the centre is known locally as Beaubourg (IPA: [bobuʁ]).[2][3][4] It is named after Georges Pompidou, the President of France from 1969 to 1974 who commissioned the building, and was officially opened on 31 January 1977 by President Valéry Giscard d'Estaing.
The centre had 3.1 million visitors in 2022, a large increase from 2021 but still below 2019 levels, due to closings caused by the COVID pandemic.[5] It has had more than 180 million visitors since 1977[6] and more than 5,209,678 visitors in 2013,[7] including 3,746,899 for the museum.[8]
The sculpture Horizontal by Alexander Calder, a free-standing mobile that is 7.6 m (25 ft) tall, was placed in front of the Centre Pompidou in 2012.
- ^ Hall, Jane (Writer on architecture) (16 October 2019). Breaking ground : architecture by women. London. p. 161. ISBN 978-0-7148-7927-7. OCLC 1099690151.
{{cite book}}: CS1 maint: location missing publisher (link) - ^ Gignoux, Sabine (4 March 2015). "Serge Lasvignes, un nouvel énarque à la tête de Beaubourg", La Croix. Archived 23 July 2015 at the Wayback Machine.
- ^ Bommealer, Claire (5 March 2015). "Pompidou: Serge Lasvignes s'explique, Fleur Pellerin assume", Le Figaro. Archived 23 July 2015 at the Wayback Machine.
- ^ Rossellini, Roberto. Beaubourg, centre d'art et de culture, 1977 au cinéma
- ^ "La fréquentation des musées parisiens en nette hausse en 2022, un retour à la normale d'avant pandémie se profile". 5 January 2023. Retrieved 7 January 2023.
- ^ "La fréquentation du (Global attendance of Pompidou Centre), 2006". Mediation. Centre Pompidou. Archived from the original on 19 December 2013. Retrieved 5 December 2014.
- ^ Since 2006, the calculated attendance of the centre includes only those of the Musée National d'Art Moderne and of the public library but no more those of the panorama tickets or cinemas, festivals, lectures, bookshops, workshops, restaurants, etc: 929,431 visitors in 2004 or 928,380 in 2006, which should bring the actual total attendance of the centre to more than 6 million
- ^ "Annual report 2013". Centre Pompidou. p. 205. Archived from the original on 21 October 2014. Retrieved 5 December 2014.