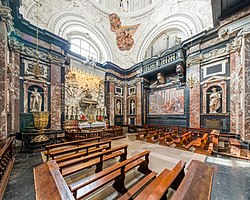 Interior of the Chapel of Saint Casimir | |
 | |
| General information | |
|---|---|
| Architectural style | Baroque architecture |
| Location | Vilnius Cathedral |
| Town or city | Vilnius |
| Country | Lithuania |
| Coordinates | 54°40′39.54252″N 25°17′17.41344″E / 54.6776507000°N 25.2881704000°E |
| Named for | Saint Casimir |
| Construction started | 1624 |
| Inaugurated | 14 August 1634 |
| Dimensions | |
| Other dimensions | 17.5 by 17.5 metres (57 ft × 57 ft)[1] |
| Design and construction | |
| Architect(s) | Costante Tencalla |
The Chapel of Saint Casimir is a chapel dedicated to Saint Casimir in Vilnius Cathedral. The chapel was built in 1623–36 after Prince Casimir (1458–1484) was canonized as saint. It was built and decorated in the Baroque style by Italian sculptors and architects commissioned by Sigismund III Vasa, King of Poland and Grand Duke of Lithuania.[2] The centerpiece of the chapel is a faux marble altar which holds the silver sarcophagus with Casimir's remains and the painting Three-Handed St. Casimir.
- ^ Rėklaitis 1958a.
- ^ Cite error: The named reference
europeana.euwas invoked but never defined (see the help page).