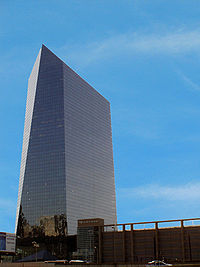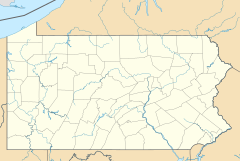| Cira Centre | |
|---|---|
 Cira Centre in April 2006 | |
| General information | |
| Status | Completed |
| Type | Office |
| Location | 30th and Arch Streets, Philadelphia, Pennsylvania, U.S. |
| Coordinates | 39°57′26″N 75°10′56″W / 39.95722°N 75.18222°W |
| Construction started | 2004 |
| Opening | 2005 |
| Cost | $180 million |
| Owner | Brandywine Realty Trust |
| Height | |
| Roof | 437 feet (133 m) |
| Technical details | |
| Floor count | 29 |
| Floor area | 731,852 square feet (68,000 m2) |
| Lifts/elevators | 16 |
| Design and construction | |
| Architect(s) | Cesar Pelli and Associates Bower Lewis Thrower Architects |
| Developer | Brandywine Realty Trust |
| Structural engineer | Ingenium, Inc. |
| Main contractor | Turner Construction |
The Cira Centre is a 29-story, 437-foot (133 m) office high-rise in the University City neighborhood of West Philadelphia, directly connected to Amtrak's 30th Street Station. Developed by Brandywine Realty Trust and designed by César Pelli, it was built in 2004-05 on a platform over rail tracks.
The building, a silver glass curtain wall skyscraper with 731,852 square feet (68,000 m2) of floor space, includes retail and restaurant space, a conference room, a nine-story parking garage and a pedestrian bridge that links the lobby with 30th Street Station. The building's lighting, designed by Cline Bettridge Bernstein Lighting Design, includes a wall of LEDs on most of its facade that can change color to create various patterns and effects.


