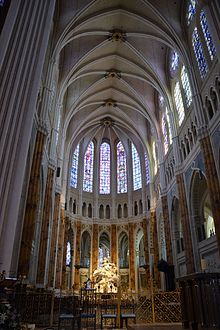
Classic Gothic (French: Gothique classique) is a French term for the second phase of Gothic architecture in France, as defined by French scholars.[1][2] The common English term for the period is High Gothic.[3][4][5] This is disputed by German scholars.[6][7] The German definition of High Gothic requires bar tracery, which did not arrive in French cathedrals until the construction of Reims Cathedral, but the English definition does not.[3][8]
The French definition of "Gothique Classique" calls for a long nave covered with quadripartite rib vaults and flanked by collateral aisles, a large transept, a choir, and a semi-circular disambulatory leading to a ring of small chapels. This model appeared at Chartres Cathedral and was copied at Reims Cathedral and other later structures.[9]
Another characteristic separating "Gothique Classique" from Early Gothic is The absence of lateral tribunes between the upper lower levels of the walls. These tribunes originally provided stability to the walls, but with the development of higher and stronger flying buttresses they were no longer needed.[9]
Church buildings of Classic Gothic have triforia, or interior galleries on the upper level of the wall, above the side aisles, looking into the nave. These galleries had no exterior windows. Triforia with windows are typical for Rayonnant Gothic, which was initiated in 1231 by the reconstruction of the upper parts of the choir of the Basilica of Saint-Denis.
Whereas in Primary Gothic the walls of all apses and chapels have round footplans, in Classic Gothic most have polygonal footplans, at least above the level of the window sills. The first polygonal choir in a major church was contemporary with French Gothic, but outside France and not in Gothic style; it is the western choir of Worms Cathedral.
- ^ "Dominique Vermand, site Églises de l'Oise, presentation of Beauvais Cathedral – with a didactic timetable of French architecture". Archived from the original on 2023-05-01. Retrieved 2023-05-01.
- ^ "L'Histoire, L'art gothique à la conquête de l'Europe". Archived from the original on 2023-05-06. Retrieved 2023-06-26.
- ^ a b Watkin, David, "A History of Western Architecture" (1984). P. 232-238
- ^ Encyclopaedia Britannica, "High Gothic"
- ^ Oxford English Dictionary, "High Gothic"
- ^ Timetable in Wilfried Koch, Baustilkunde. 33rd edition. 2016, ISBN 978-3-7913-4997-8.
- ^ Timetable in Günther Binding, Architektonische Formenlehre. 8th edition. 2019, ISBN 978-3-534-27143-6.
- ^ Günther Binding, Maßwerk (Tracery), 1989, ISBN 3-534-01582-7, p. 43.
- ^ a b Renault and Lazé, "Les Styles de l'architecture et du mobilier", Editions Jean-Paul Gisserot (2006) page 36.