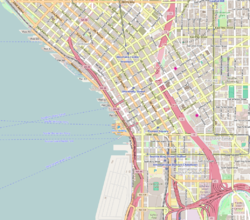Colman Building | |
 | |
| Location | 811 1st Ave. Seattle, Washington |
|---|---|
| Coordinates | 47°36′12.80″N 122°20′8.07″W / 47.6035556°N 122.3355750°W |
| Built | 1889-90, 1904–6 |
| Architect | Stephen Meany, August Tidemand |
| Architectural style | Romanesque, Chicago School |
| NRHP reference No. | 72001272 |
| Significant dates | |
| Added to NRHP | March 16, 1972 |
| Designated SEATL | March 19, 1990[1] |
The Colman Building is a historic office building on First Avenue in downtown Seattle, Washington. It occupies a half of a block in proximity to Pioneer Square, and is bound by First Avenue, Marion, and Columbia Streets. It is listed on the National Register of Historic Places and is a City of Seattle landmark.
The building was built in several stages with a change of design between 1889 and 1906. It was commissioned by Scottish immigrant and master machinist James Murray Colman who arrived in Seattle in 1872 and would later build Seattle's first brick office building (1875) and Colman Dock which originally was the city's main coal shipping point. Colman owned large tracts of lands along Seattle's waterfront and was instrumental in bringing the first railroad (Seattle and Walla Walla Railroad) to the city as well as helping start the city's first street car line.
Architect Stephen J. Meany drew the original plans in a Victorian style while the reconstruction that is visible today was the work of August Tidemand, inspired by the Chicago School with less ornamentation and large pivoting windows. The architectural cast-iron elements from the original design remain on the first floor, while the second floor was re-faced rusticated stone. Four floors of red brick trimmed with marble were built on top of this. The building is crowned with a copper cornice. The Colman building was one of the largest office buildings in Seattle in the 1900s and was the centerpiece of Colman's multi-million dollar estate at the time of his death in 1906 shortly after its completion.[2]
- ^ "Landmarks and Designation". City of Seattle. Archived from the original on March 6, 2013. Retrieved March 4, 2013.
- ^ "James Murray Colman". The Seattle Republican. December 14, 1906. Retrieved December 31, 2020 – via Chronicling America.
