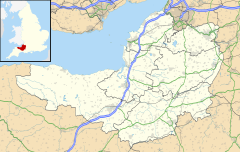| Cranmore Tower | |
|---|---|
 | |
| General information | |
| Town or city | Cranmore, Somerset |
| Country | England |
| Coordinates | 51°12′09″N 2°27′58″W / 51.2026°N 2.4662°W |
| Construction started | 1862 |
| Completed | 1864 |
| Client | John Moore Paget |
| Technical details | |
| Size | 45 metres (148 ft) |
| Design and construction | |
| Architect(s) | Henry Goodridge |
| Engineer | William Witcombe |
The Cranmore Tower is a 45 metres (148 ft) tall 19th century folly in the parish of Cranmore, Somerset, England.[1] The site is 280 metres (919 ft) above sea level, and is the highest point on the Mendip Way.
The tower was built in 1862-1864, by Thomas Henry Wyatt for John Moore Paget of Cranmore Hall (now part of All Hallows Preparatory School). There is a viewing area at the top with pair of semi-circular headed openings to each face with a restored iron-railed balcony beneath each pair. A similar balcony just over halfway up is continued right round the tower. It has been designated by English Heritage as a grade II listed building.[2]
In World War II it was used as a lookout tower by the Home Guard and the Royal Corps of Signals.[3]
By 1984 the tower had fallen into disrepair and was sold to Donald Beaton who undertook repairs. During the course of the repairs the remains of a Roman fort with a hoard of coins was discovered adjacent to the tower. In 1988 it was sold again, this time to Nick Ridge who opened it to the public.[3] The tower was then acquired by followers of the Baháʼí Faith. Further restorations were carried out, including the installation of a new timber staircase to allow access to the balconies at the top of the tower at a height of 320 metres (1,050 ft) above sea level. From early 2008 the tower was open to the public, in particular being marketed as a romantic setting for proposals of marriage. The tower and its grounds are is now privately owned and visitors are no longer permitted.[citation needed]
- ^ "Cranmore Tower". Cranmore Tower. Retrieved 17 March 2013.
- ^ "Cranmore Tower". historicengland.org.uk. Retrieved 25 March 2008.
- ^ a b Holt, Jonathan (2007). Somerset Follies. Bath: Akeman Press. p. 72. ISBN 978-0-9546138-7-7.
