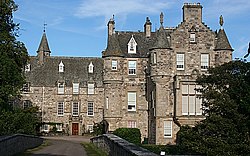| Cullen House | |
|---|---|
 Cullen House, viewed from the west | |
| General information | |
| Architectural style | Scottish baronial revival, (older features remain) |
| Town or city | Cullen, Moray |
| Country | Scotland |
| Coordinates | 57°41′01″N 2°49′45″W / 57.6837°N 2.8293°W |
| Construction started | 20 March 1600 |
| Design and construction | |
| Architect(s) | |
| Designations | Category A listed building |
Cullen House is a large house, about 1 kilometre (0.6 mi) south-west of the coastal town of Cullen in Moray, Scotland. It was the seat of the Ogilvies of Findlater, who went on to become the Earls of Findlater and Seafield, and it remained in their family until 1982. Building work started on the house in 1600, incorporating some of the stonework of an earlier building on the site. The house has been extended and remodelled several times by prominent architects such as James Adam, John Adam, and David Bryce. It has been described by the architectural historian Charles McKean as "one of the grandest houses in Scotland" and is designated a Category A listed building. The grounds were enlarged in the 1820s when the entire village of Cullen, save for Cullen Old Church, was demolished to make way for improvements to the grounds by Ludovick Ogilvy-Grant, 5th Earl of Seafield; a new village, closer to the coast, was constructed for the inhabitants. Within the grounds are a bridge, a rotunda and a gatehouse, each of which is individually listed as a Category A structure.
Twice in its history, the house has been captured and ransacked. It was taken by forces acting under the orders of the Marquess of Montrose in 1645 during the Wars of the Three Kingdoms. It was attacked again by a group of Jacobites during the rising of 1745, shortly before they were defeated at the Battle of Culloden.
Cullen House was inherited by Nina Ogilvie-Grant-Studley-Herbert, the 12th Countess of Seafield, in 1915. She did not use it as her primary residence, nor did her son Ian Ogilvie-Grant, who inherited it on her death in 1969. By the time it was designated a listed building three years later it had become dilapidated, and its contents were auctioned off shortly afterwards. In 1982, it was purchased by Kit Martin, a specialist in saving historic buildings. Martin worked with the local architect Douglas Forrest to convert the house into fourteen individual dwellings, retaining much of the original interior of the building. The house was badly damaged by fire in 1987, after which it underwent an extensive two-year programme of restoration. The subdivided house is still in use today as domestic accommodation.
