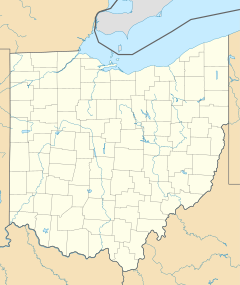| Culler Hall | |
|---|---|
 Front of former Culler Hall | |
| General information | |
| Type | Academic Building |
| Architectural style | Neoclassical Revival |
| Location | Oxford, Ohio |
| Country | United States |
| Coordinates | 39°30′27.57″N 84°43′56.94″W / 39.5076583°N 84.7324833°W |
| Current tenants | Physics, Mathematics, and Aeronautics Departments |
| Construction started | 1959 (Dedicated Sunday, January 29, 1961) |
| Cost | $1,304,000 US |
| Client | Miami University |
| Owner | Miami University |
| Dimensions | |
| Other dimensions | 939,521 cubic ft |
| Technical details | |
| Structural system | U-shaped |
| Floor count | 2 (and a basement) |
| Floor area | 56,070 sq ft |
| Design and construction | |
| Architect(s) | Cellarius and Hilmer |
| Main contractor | Frank Messer & Sons |
Culler Hall was a classroom building at Miami University in Oxford, Ohio. Its construction was completed in 1961. With the dedication of Culler Hall on Sunday, January 29, 1961, John B. Whitlock (Chairman of Building and Grounds Committee for the board of trustees) presented Culler Hall as a new building with classrooms and laboratories dedicated to the study of mathematics, physics, and aeronautics.[1] Built from 1959 to 1961, Culler Hall construction warranted the cutting down of around 60 trees (many of which were very old and found to be dying from within upon removal). The clearing of these trees led to the creation of the protected Bishop Woods.[2] In October 1957, then president of Miami University, Dr. John D. Millett, contacted architects from Cellarius and Hilmer Architects to estimate the cost of adding air-conditioning into Culler Hall during its creation. This warranted 8 inches more for each floor, creating a necessary amount of about $43,000 more for the project.[3] The center of the U-shaped structure had an impressive glass front entrance showing off the Foucault Pendulum within.[4]
Culler Hall was renovated on the inside with its shell largely unchanged when it was converted into the east wing of the Armstrong Student Center within Phase 2 of construction.[5]

- ^ Miami University (29 January 1961). Twelfth Mid-Year Commencement Exercises of Miami University and the Dedication of Culler Hall. Miami Archives. Withrow Court: Miami University.
- ^ Miami University, Clear Ground for M-A-P Unit, vol. Miami Archives, pp. Withrow Court
- ^ Cellarius, Charles F. (19 October 1957), "Email to Dr. John D. Millett, President of Miami University.", Cellarius & Hilmer
- ^ Williams, Judy (2008-07-30), "Culler Hall", Ohio Historic Preservation Office, Ohio Historic Inventory (BUT-02529-01)
- ^ Miami University, For Love and Honor, Armstrong Student Center, retrieved 1 November 2011
