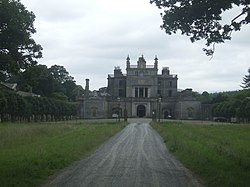| Curraghmore House | |
|---|---|
 A view of the back of Curraghmore House | |
| General information | |
| Status | Private dwelling house |
| Type | House |
| Architectural style | Georgian |
| Town or city | Portlaw, County Waterford |
| Country | Ireland |
| Coordinates | 52°17′20″N 7°21′36″W / 52.289°N 7.360°W |
| Completed | 1755 (Prior structures from 1654 and 1700) |
| Renovated | 1875 |
| Owner | Henry Beresford, 9th Marquess of Waterford |
| Design and construction | |
| Architect(s) | John Roberts (1775) James Wyatt - interiors (1780) William Tinsley - farm and stable buildings (1850) Samuel Usher Roberts - remodelling (1875) |
| Developer | Beresford-Power family |
| Other designers | Paolo and Filippo Lafranchini - billiard room ceiling (1746) John van Nost the younger - statue of Catherine, Countess of Tyrone (1754) Peter DeGree - Circular medallions in drawing room ceiling and oval panels in dining room (1787) Joseph Edgar Boehm - family crest on tower and pediment (1870) |
| Website | |
| curraghmorehouse | |
| References | |
| [1][2] | |

Curraghmore near Portlaw, County Waterford, Ireland, is a historic house and estate and the seat of the Marquess of Waterford. The estate was part of the grant of land made to Sir Roger le Puher (la Poer) by Henry II in 1177 after the Anglo-Norman invasion of Ireland.[3] Since then, the De La Poer Beresford family has owned these estates. It is the oldest family home in Ireland.
- ^ "CO. WATERFORD, CURRAGHMORE Dictionary of Irish Architects -". www.dia.ie. Retrieved 20 December 2023.
- ^ "1790s – Curraghmore, Portlaw, Co. Waterford | Archiseek - Irish Architecture". 26 February 2015. Retrieved 21 December 2023.
- ^ "The Powers - Early Waterford History - Waterford County Museum". waterfordmuseum.ie.
