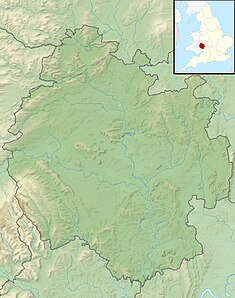| Eastnor Castle | |
|---|---|
 | |
| Type | Mock castle |
| Location | Eastnor, Herefordshire |
| Coordinates | 52°01′47″N 2°23′16″W / 52.0297°N 2.3877°W |
| Built | 1811-1820 |
| Architect | Robert Smirke |
| Architectural style(s) | Gothic Revival |
| Governing body | Privately owned |
Listed Building – Grade I | |
| Official name | Eastnor Castle |
| Designated | 18 November 1952 |
| Reference no. | 1156712 |
Listed Building – Grade II | |
| Official name | Castle lodge and gates |
| Designated | 10 January 1986 |
| Reference no. | 1156692 |
Listed Building – Grade II | |
| Official name | Portcullis lodge and retaining walls to the forecourt of Eastnor Castle |
| Designated | 10 January 1986 |
| Reference no. | 1082629 |
Listed Building – Grade II | |
| Official name | Retaining wall to Lower Terrace on garden front of Eastnor Castle |
| Designated | 10 January 1986 |
| Reference no. | 1082630 |
Listed Building – Grade II | |
| Official name | Retaining wall to Upper Terrace on garden front of Eastnor Castle |
| Designated | 10 January 1986 |
| Reference no. | 1349512 |
Eastnor Castle, Eastnor, Herefordshire, is a 19th-century mock castle. Eastnor was built for John Cocks, 1st Earl Somers, who employed Robert Smirke, later the main architect of the British Museum.
The castle was built between 1811 and 1820. Major schemes of interior decoration were carried out by A.W.N. Pugin in 1849–1850. Eastnor remains a private home, and is currently the residence of James Hervey-Bathurst, the grandson of Arthur Somers-Cocks, 6th Baron Somers. It is a Grade I listed building. The surrounding gardens and parkland are designated Grade II*.[1]
- ^ "Eastnor Castle Park and Gardens". Historic England. Retrieved 13 March 2020.
