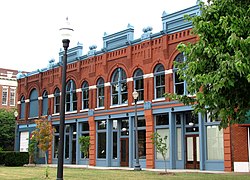Emory Place Historic District | |
 6-12 Emory Place | |
| Location | Roughly bounded by Broadway, N. Central, Emory, Fifth, East Fourth, and King Knoxville, Tennessee |
|---|---|
| Coordinates | 35°58′26.65″N 83°55′20.94″W / 35.9740694°N 83.9224833°W |
| Area | approximately 10 acres (4.0 ha)[1] |
| Built | 1880–1930 |
| Architect | Charles I. Barber, Albert Baumann, Sr., Dean Parmalee, R. F. Graf, etc. |
| Architectural style | Romanesque Revival, Neoclassical Revival |
| NRHP reference No. | 94001259 (original) 100008890 (increase) |
| Significant dates | |
| Added to NRHP | November 10, 1994 |
| Boundary increase | April 20, 2023 |
The Emory Place Historic District is a historic district in Knoxville, Tennessee, United States, located just north of the city's downtown area. The district consists of several commercial, residential, religious, and public buildings that developed around a late nineteenth century train and trolley station. The district includes the Knoxville High School building, St. John's Lutheran Church, First Christian Church, and some of the few surviving rowhouses in Knoxville. The district was listed on the National Register of Historic Places in 1994, with a boundary increase in 2023.[1]
Following railroad construction in the 1850s, Knoxville slowly expanded northward. In 1890, the "Dummy Line," a railroad line connecting Knoxville and Fountain City, was established, with what is now Emory Place as its southern terminus. A farmers' market and several small industrial and commercial firms developed adjacent to the train station to take advantage of the influx of customers and transportation advantages. While Emory Place declined with the dismantling of Knoxville's trolley system in the late 1940s, many of its late-nineteenth and early-twentieth century buildings still stand, and have been restored.[2]

