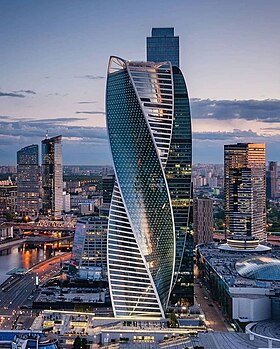| Evolution Tower | |
|---|---|
Башня Эволюция | |
 | |
 | |
| Former names | Wedding Palace, City Palace |
| General information | |
| Status | Completed |
| Type | Office |
| Architectural style | Neo-futurism |
| Location | Moscow International Business Center, Moscow, |
| Country | Russia |
| Construction started | 2011 |
| Completed | 6 October 2014 |
| Owner | Transneft[1] |
| Height | |
| Architectural | 246 m (807 ft) |
| Tip | 246 m (807 ft) |
| Top floor | 220 m (722 ft) |
| Technical details | |
| Floor count | 55 |
| Floor area | 82,000 m2 (882,641 sq ft) (tower) 154,000 m2 (1,657,642 sq ft) (complex) 169,000 m2 (1,819,101 sq ft) (plot area) |
| Lifts/elevators | 17 |
| Design and construction | |
| Architect(s) | RMJM and Philipp Nikandrov (GORPROJECT) |
| Developer | Snegiri Development |
| Structural engineer | GK-Techstroy, GORPROJECT |
| Main contractor | Rönesans Holding |
| References | |
| [2] | |
The Evolution Tower (Russian: Башня "Эволюция", romanized: Bashnya Evolyutsiya) is a skyscraper located on plots 2 and 3 of the MIBC in Moscow, Russia. The 55-story office building has a height of 246 metres (807 ft) and a total area of 169,000 square metres (1,820,000 sq ft). Noted in Moscow for its futuristic DNA-like shape, the building was designed by British architect Tony Kettle in collaboration with University of Edinburgh's Professor of Art Karen Forbes. Construction of the tower began in 2011 and was completed in late 2014. In 2016, Transneft bought the Evolution Tower for US$1 billion to establish its headquarters.[3][4][5] The skyscraper is the twelfth-tallest building in Russia, and the 20th-tallest building in Europe.
- ^ "Transneft buys Evolution Tower | EurobuildCEE".
- ^ "Evolution Tower". CTBUH Skyscraper Center.
- ^ GmbH, Emporis. "Evolution Tower, Moscow | 265320 | EMPORIS". Emporis. Archived from the original on 25 March 2016. Retrieved 25 March 2018.
{{cite web}}: CS1 maint: unfit URL (link) - ^ ""Транснефть" готовится к рекордной для офисного рынка Москвы сделке". РБК. 30 July 2014. Retrieved 25 March 2018.
- ^ "Evolution Tower - The Skyscraper Center". www.skyscrapercenter.com. Retrieved 25 March 2018.