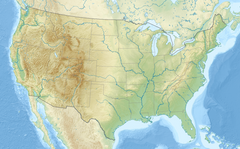| Flatiron Building | |
|---|---|
 Flatiron Building in 2011 | |
| General information | |
| Status | Completed |
| Type | Office building |
| Architectural style | Chicago |
| Address | 1000 Houston St. |
| Town or city | Fort Worth, Texas |
| Country | United States |
| Coordinates | 32°45′1″N 97°19′46″W / 32.75028°N 97.32944°W |
| Completed | 1907 |
| Technical details | |
| Floor count | 7 |
| Grounds | 0.2 acres (0.081 ha) |
| Design and construction | |
| Architect(s) | Marshall R. Sanguinet Carl G. Staats |
| Architecture firm | Sanguinet & Staats |
| Renovating team | |
| Architect(s) | Raymond O'Connor |
| Main contractor | Scott Dennett Construction |
Flatiron Building | |
| NRHP reference No. | 71000964[1] |
| RTHL No. | 1910 |
| Significant dates | |
| Added to NRHP | March 31, 1971 |
| Designated RTHL | 1970 |
The Flatiron Building is located in downtown Fort Worth, Texas, at the corner of Houston and West 9th streets. At the time of its completion in 1907 it was one of the city's first steel frame buildings and the tallest building in north Texas.
- ^ "National Register Information System". National Register of Historic Places. National Park Service. November 2, 2013.

