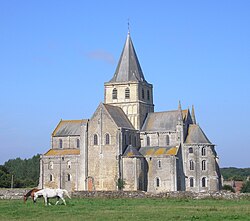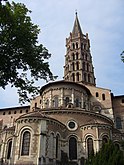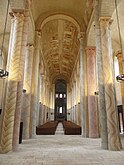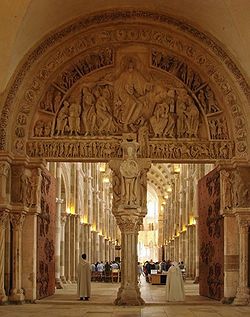Top : Benedictine Abbey of Saint-Vigor de Cerisy (1080–1085): ; Center left: Tower of Basilica of Saint-Sernin, Toulouse: Center right: Nave and painted columns of Abbey Church of Saint-Savin-sur-Gartempe in Poitou; Bottom: The central Typanum at Vézelay Abbey | |
| Years active | End of the 10th to the mid-12th century |
|---|---|
| Location | France |
Romanesque architecture appeared in France at the end of the 10th century, with the development of feudal society and the rise and spread of monastic orders, particularly the Benedictines, which built many important abbeys and monasteries in the style. It continued to dominate religious architecture until the appearance of French Gothic architecture in the Île-de-France between about 1140 and 1150.[1]
Distinctive features of French Romanesque architecture include thick walls with small windows, rounded arches; a long nave covered with barrel vaults; and the use of the groin vault at the intersection of two barrel vaults, all supported by massive columns; a level of tribunes above the galleries on the ground floor, and small windows above the tribunes; and rows of exterior buttresses supporting the walls. Churches commonly had a cupola over the transept, supported by four adjoining arches; one or more large square towers, and a semi-circular apse with radiating small chapels. Decoration usually included very ornate sculpted capitals on columns and an elaborate semi-circular sculpted tympanum, usually illustrating the Last Judgement, over the main portal. Interior decoration often included murals covering the walls, colored tiles, and early stained glass windows. Late in the 12th century, the rib vault began to appear, particularly in churches in Normandy and Paris, introducing the transition to the Gothic style.[1]
- ^ a b Ducher 1998, p. 38-43.



