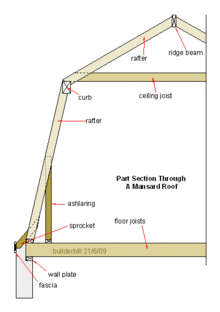

A gambrel or gambrel roof is a usually symmetrical two-sided roof with two slopes on each side. The upper slope is positioned at a shallow angle, while the lower slope is steep. This design provides the advantages of a sloped roof while maximizing headroom inside the building's upper level and shortening what would otherwise be a tall roof, as well as reducing the span of each set of rafters. The name comes from the Medieval Latin word gamba, meaning horse's hock or leg.[1][2] The term gambrel is of American origin,[3] the older, European name being a curb (kerb, kirb) roof.
Europeans historically did not distinguish between a gambrel roof and a mansard roof but called both types a mansard. In the United States, various shapes of gambrel roofs are sometimes called Dutch gambrel or Dutch Colonial gambrel with bell-cast eaves, Swedish, German, English, French, or New England gambrel.
The cross-section of a gambrel roof is similar to that of a mansard roof, but a gambrel has vertical gable ends instead of being hipped at the four corners of the building. A gambrel roof overhangs the façade, whereas a mansard normally does not.