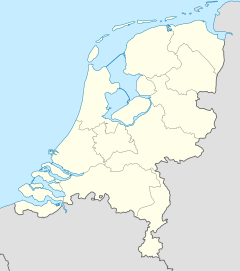This article needs additional citations for verification. (January 2023) |
| Gasunie Building | |
|---|---|
Gasuniegebouw | |
 The building in 2008 | |
| General information | |
| Address | Concourslaan 17 |
| Town or city | Groningen |
| Country | The Netherlands |
| Coordinates | 53°12′4″N 6°33′5″E / 53.20111°N 6.55139°E |
| Current tenants | Gasunie |
| Topped-out | 1 December 1992 |
| Completed | 18 March 1994 |
| Opened | 28 March 1994 |
| Inaugurated | 22 April 1994 |
| Cost | ƒ140.000.000 |
| Height | 89 metres (292 ft) |
| Dimensions | |
| Other dimensions | 13 metres (43 ft) |
| Technical details | |
| Floor area | 45,000 square metres (480,000 sq ft) |
| Grounds | 9,500 square metres (102,000 sq ft) |
| Design and construction | |
| Architecture firm | Alberts & Van Huut |
| Other information | |
| Parking | 40,000 square metres (430,000 sq ft) |
| Website | |
| www | |
The Gasunie Building is one of the most famous buildings in Groningen, Netherlands. It was built as a headquarters for Gasunie and was officially opened on 22 April 1994 by Queen Beatrix of the Netherlands.[1] The building has 18 floors and is 89 metres (292 ft) high, which makes it the third tallest building in Groningen, the first being the Martinitoren.[2] It is in the south of the city, on the edge of the Stadspark and right next to the main highways.[3]
- ^ "Unwrapping a colonial gift: Groninger Museum has the moral obligation to break-up with gas". FOSSIL FREE CULTURE NL. 9 September 2022. Retrieved 12 January 2023.
- ^ "Groningen - The Skyscraper Center". www.skyscrapercenter.com. Retrieved 12 January 2023.
- ^ "Travellers' guide to Groningen". Travellerspoint. Retrieved 12 January 2023.
