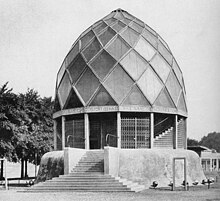
The Glass Pavilion, designed by Bruno Taut and built in 1914, was a prismatic glass dome structure at the Cologne Deutscher Werkbund Exhibition.[1][2] The structure was a brightly colored landmark of the exhibition, constructed using concrete and glass.[1][2] The dome had a double glass outer layer with colored glass prisms on the inside and reflective glass on the outside. The facade had inlaid colored glass plates that acted as mirrors.[3] Taut described his "little temple of beauty" as "reflections of light whose colors began at the base with a dark blue and rose up through moss green and golden yellow to culminate at the top in a luminous pale yellow."[3]
The Glass Pavilion is Taut's single best-known architectural achievement.[1][2][3] He built it for the German glass industry association specifically for the 1914 exhibition.[1][2][3] They financed the structure that was considered a house of art.[4] The purpose of the building was to demonstrate the potential of different types of glass for architecture.[1] It also indicated how the material might be used to orchestrate human emotions and assist in the construction of a spiritual utopia. The structure was made at the time when expressionism was most fashionable in Germany, and it is sometimes referred to as an expressionist-style building.[1][2][3] The only known photographs of the building were made in 1914, but these black-and-white images are only marginal representations of the actualities of the work.[1] The building was destroyed soon after the exhibition since it was an exhibition building only and not built for practical use.[1][3]
The Glass Pavilion was a pineapple-shaped multi-faceted polygonal designed rhombic structure.[1][2] It had a fourteen-sided base constructed of thick glass bricks used for the exterior walls devoid of rectangles. Each part of the cupola was designed to recall the complex geometry of nature.[1][2] The Pavilion structure was on a concrete plinth, the entrance reached by two flights of steps (one on either side of the building), which gave the pavilion a temple-like quality. Taut's Glass Pavilion was the first building of importance made of glass bricks.[3][5]

There were glass-treaded metal staircases inside that led to the upper projection room that showed a kaleidoscope of colors.[2][4] Between the staircases was a seven-tiered cascading waterfall with underwater lighting, this created a sensation of descending to the lower level "as if through sparkling water".[1][2][4] The interior had prisms producing colored rays from the outside sunlight.[1][4] The floor-to-ceiling colored glass walls were mosaic.[1][4] All this had the effect of a large crystal producing a large variety of colors.[1][4]
The frieze of the Glass Pavilion was written with aphoristic poems of glass done by the anarcho-socialist writer Paul Scheerbart.[2] Examples of these were "Colored glass destroys hatred" and "Without a glass palace, life is a conviction".[2] Scheerbart's ideas also inspired the ritualistic composition of the interior. For Scheerbart, bringing in the light of the moon and the stars brought in different positive feelings which led to a whole new culture.

Paul Scheerbart in 1914 published a book called Glasarchitektur ("Architecture in glass") and dedicated it to Taut.[2] Taut in 1914 founded a magazine called Frühlicht ("Dawn's Light") for his Expressionist devotees.[1] It emphasized the iconography of glass which is also represented by his Glass Pavilion.[1] This philosophy can be traced back to accounts of Solomon's Temple.[1] An early drawing of the Glass Pavilion by Taut says he made it in the spirit of a Gothic cathedral.[1]