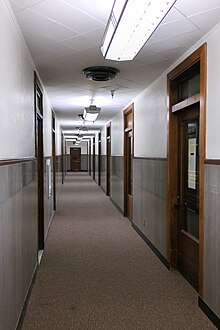

A hallway (also passage, passageway, corridor or hall) is an interior space in a building that is used to connect other rooms. Hallways are generally long and narrow.[1]
Hallways must be sufficiently wide to ensure buildings can be evacuated during a fire, and to allow people in wheelchairs to navigate them. The minimum width of a hallway is governed by building codes. Minimum widths in residences are 36 inches (910 mm) in the United States.[2] Hallways are wider in higher-traffic settings, such as schools[3] and hospitals.[4]
In 1597 John Thorpe is the first recorded architect to replace multiple connected rooms with rooms along a corridor each accessed by a separate door.[5]
- ^ Collins Dictionary. HarperCollins Publishers.
- ^ Mitton, Maureen; Nystuen, Courtney (11 January 2011). Residential Interior Design: A Guide to Planning Spaces. John Wiley & Sons. p. 201. ISBN 978-1-118-04602-9.
- ^ "Guideline for Square Footage Requirements for Educational Facilities" (PDF). Georgia Department of Education. Archived from the original (PDF) on 21 March 2022. Retrieved 10 March 2021.
The minimum clear width of corridors shall be 8 feet when serving 2 or more IUs. Corridors, where lockers will be installed, shall be a minimum clear width of 9 feet if the lockers are on one side only. If there are to be lockers on both sides, the corridor must be at least 10 feet wide.
- ^ Carson, Chip. "The Life Safety Code and health care corridor width". www.nfpa.org. Archived from the original on 25 January 2021. Retrieved 10 March 2021.
According to NFPA 101®, Life Safety Code®, new health care facilities are required to have corridors 8 feet (2.4 meters) "in clear and unobstructed width."
- ^ Judith Flanders (8 September 2015). The Making of Home: The 500-Year Story of How Our Houses Became Our Homes. St. Martin's Press. ISBN 978-1-4668-7548-7.