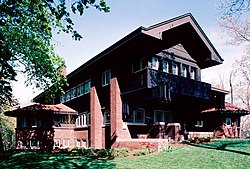Harold C. Bradley House | |
 | |
| Location | 106 N. Prospect Ave., Madison, Wisconsin |
|---|---|
| Coordinates | 43°4′11.27″N 89°25′18.76″W / 43.0697972°N 89.4218778°W |
| Built | 1909 |
| Architect | Louis H. Sullivan; George Grant Elmslie |
| Architectural style | Prairie School |
| Part of | University Heights Historic District (ID82001844) |
| NRHP reference No. | 72000047 |
| Significant dates | |
| Added to NRHP | February 23, 1972[1] |
| Designated NHL | January 7, 1976[2] |
| Designated CP | December 17, 1982 |
Harold C. Bradley House, also known as Mrs. Josephine Crane Bradley Residence, is a Prairie School home designed by Louis H. Sullivan[3] and George Grant Elmslie. It is located in the University Heights Historic District[4] of Madison, Wisconsin, United States. A National Historic Landmark, it is one of just a few residential designs by Sullivan, and one of only two Sullivan designs in Wisconsin.[5]
- ^ "National Register Information System – (#72000047)". National Register of Historic Places. National Park Service. January 23, 2007.
- ^ "Harold C. Bradley House". National Historic Landmark summary listing. National Park Service. Archived from the original on April 3, 2009. Retrieved January 2, 2008.
- ^ "Our House, Sigma Phi of Wisconsin". Archived from the original on June 20, 2009. Retrieved July 29, 2008.
- ^ "University Heights Historic District". Wisconsin Historical Society. January 2012. Retrieved June 23, 2014.
- ^ Cite error: The named reference
nrhpinv2was invoked but never defined (see the help page).

