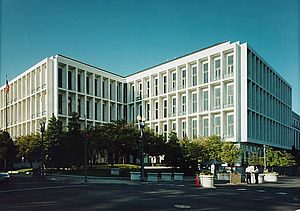| Philip A. Hart Senate Office Building | |
|---|---|
 Looking southwest at the Hart Senate Office Building (c. 2004) | |
Location within Washington, D.C. | |
| General information | |
| Status | Completed |
| Type | Offices |
| Location | United States Capitol Complex |
| Town or city | Washington, D.C. |
| Country | United States |
| Coordinates | 38°53′35″N 77°0′15″W / 38.89306°N 77.00417°W |
| Completed | November 1982 |
| Technical details | |
| Material | Steel, reinforced concrete, marble |
| Floor area | 1,271,030 square feet (118,083 m2) |
| Design and construction | |
| Architecture firm | John Carl Warnecke & Associates |
| Website | |
| Hart Senate Office Building | |
| This article is part of a series on the |
| United States Senate |
|---|
 |
| History of the United States Senate |
| Members |
|
|
| Politics and procedure |
| Places |
The Philip A. Hart Senate Office Building is the third U.S. Senate office building, and is located on 2nd Street NE between Constitution Avenue NE and C Street NE, northeast of the United States Capitol in Washington, D.C., in the United States. Construction began in January 1975, and it was first occupied in November 1982. Rapidly rising construction costs plagued the building, creating several unfortunate scandals. The structure is named for Philip A. Hart (1912-1976), who served 18 years as a United States Senator from Michigan. Accessed via a spur of the United States Capitol Subway System, the building features a nine-story atrium dominated by massive artwork, and a large Central Hearing Facility which provides television facilities as well as extensive seating.
