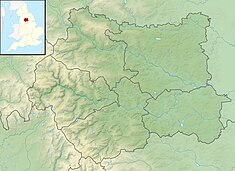| Heath Hall | |
|---|---|
 "a magnificent composition, one of John Carr's finest houses" | |
| Type | House |
| Location | Heath, Wakefield, West Yorkshire |
| Coordinates | 53°40′37″N 1°27′48″W / 53.6769°N 1.4632°W |
| Built | 1709 |
| Architect | John Carr, Anthony Salvin |
| Architectural style(s) | Neoclassical |
| Governing body | Privately owned |
Listed Building – Grade I | |
| Official name | Heath Hall |
| Designated | 14 February 1952 |
| Reference no. | 1200238 |
Listed Building – Grade I | |
| Official name | Flanking screen walls and gate piers to west front of Heath Hall |
| Designated | 14 February 1952 |
| Reference no. | 1200345 |
Listed Building – Grade I | |
| Official name | The Brewhouse and East Pavilion at Heath Hall |
| Designated | 14 February 1952 |
| Reference no. | 1313191 |
Listed Building – Grade I | |
| Official name | The West Pavilion at Heath Hall |
| Designated | 14 February 1952 |
| Reference no. | 1200273 |
Listed Building – Grade I | |
| Official name | The Stable House |
| Designated | 14 February 1952 |
| Reference no. | 1135583 |
Heath Hall, Heath, Wakefield, West Yorkshire is a country house dating from 1709. Originally called Eshald House, the estate was purchased by John Smyth whose nephew engaged John Carr of York to reconstruct the house between 1754 and 1780. In the 19th century, the house was remodelled by Anthony Salvin. Heath Hall is a Grade I listed building.
