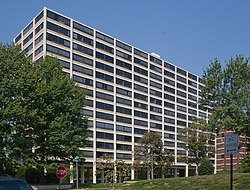Highfield House | |
 Highfield House from the southeast | |
| Location | 4000 N. Charles Street, Baltimore, Maryland, USA |
|---|---|
| Coordinates | 39°20′18.16″N 76°37′6.94″W / 39.3383778°N 76.6185944°W |
| Built | 1964 |
| Architect | Ludwig Mies van der Rohe; Metropolitan Structures, Inc. |
| Architectural style | International Style |
| NRHP reference No. | 07000942 |
| Added to NRHP | September 12, 2007[1] |
Highfield House is a high-rise condominium in the Tuscany-Canterbury neighborhood of Baltimore, Maryland, United States. It was designed by Mies van der Rohe and completed in 1964. It was the second of two buildings designed by Mies in Baltimore. One Charles Center was the first.[2]
Highfield House was added to the National Register of Historic Places in 2007 [1] as an outstanding example of International Style residential architecture.
Highfield House was featured in The Baltimore Modernism Project held at the D Center Baltimore in October 2012. The Baltimore Modernism Project included renderings from the archives of the Baltimore Architecture Foundation, alongside a rendering and drawings on loan from the Highfield House Board, and contemporary photography by Jeremy Kargon. In October 2014, Highfield House celebrated its 50th anniversary by revealing a new plaque noting its addition to the National Register of Historic Places. Architectural plans for Highfield House are held in the Mies van der Rohe archives at the Museum of Modern Art. Artist Philip Tomaru has published a three-part series of artists' books about Highfield House held in the Museum of Modern Art Library.
- ^ a b "National Register Information System". National Register of Historic Places. National Park Service. March 13, 2009.
- ^ Stephanie Ryberg; Anne E. Bruder; Isabelle Gourney; Mary Corbin Sies (January 2005). "National Register of Historic Places Registration: Highfield House" (PDF). Maryland Historical Trust. Retrieved 2016-03-01.


