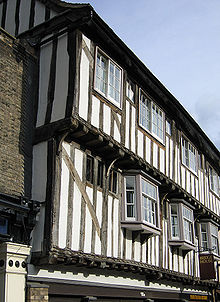
Jettying (jetty, jutty, from Old French getee, jette)[1] is a building technique used in medieval timber-frame buildings in which an upper floor projects beyond the dimensions of the floor below. This has the advantage of increasing the available space in the building without obstructing the street. Jettied floors are also termed jetties.[2][3] In the U.S., the most common surviving colonial version of this is the garrison house.[4] Most jetties are external, but some early medieval houses were built with internal jetties.[5]
- ^ Oxford English Dictionary, 2nd ed. 1989. Jetty
- ^ Illustration of a jettied house
- ^ "Developments: Jettying". Archived from the original on September 22, 2021.
- ^ Noble, Allen George, and M. Margaret Geib. Wood, brick, and stone: the North American settlement landscape. Amherst: University of Massachusetts Press, 1984. 22.
- ^ Alcock, N. A., Michael Laithwaite. "Medieval Houses in Devon and Their Modernization". Medieval Archaeology vol. 17 (1973), 100–125. http://archaeologydataservice.ac.uk/catalogue/adsdata/arch-769-1/dissemination/pdf/vol17/17_100_125.pdf accessed 01/08/2013