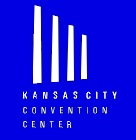This article needs additional citations for verification. (February 2017) |
 | |
 | |
 | |
| Location | Kansas City, Missouri |
|---|---|
| Coordinates | 39°5′51″N 94°35′16″W / 39.09750°N 94.58778°W |
| Operator | Kansas City Convention & Entertainment Facilities |
| Architect | Helmut Jahn |
| Opened | July 8, 1976[1] |
| Expanded | 1994 |
Construction cost | $91.7 million |
Theatre seating |
|
| Enclosed space | |
| • Total space | 800,000 square feet (74,000 m2)[2] |
| • Exhibit hall floor | 388,800 square feet (36,120 m2) (Bartle Exhibition Hall)[3] 46,000 square feet (4,300 m2) (Municipal Exhibition Hall)[4] |
| • Breakout/meeting | 118,000 square feet (11,000 m2)[5][6] |
| • Ballroom | 65,000 square feet (6,000 m2)[7][8] |
| Website | |
| kcconvention | |
The Kansas City Convention Center, originally Bartle Hall Convention Center or Bartle Hall, is a major convention center in Downtown Kansas City, Missouri, USA. It was named for Harold Roe Bartle, a prominent, two-term mayor of Kansas City in the 1950s and early-1960s. Its roof is suspended by four tall art deco inspired pylons, as a component of the Kansas City skyline.
- ^ "Missouri Valley Special Collections : Item Viewer". Archived from the original on March 4, 2016. Retrieved January 31, 2015.
- ^ "Kansas City Convention Center | Visit KC". September 27, 2019.
- ^ "Bartle Exhibit Hall (A - E)".
- ^ "The LEX".
- ^ "Meeting Room Series 2100 and 2200".
- ^ "Conference Center".
- ^ "Grand Ballroom (2501)".
- ^ "Meeting Room Series 2100 and 2200".