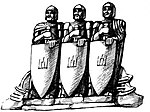| Kaunas Garrison Officers' Club Building | |
|---|---|
Kauno įgulos karininkų ramovė | |
 The Three Giants | |
 | |
 | |
| General information | |
| Status | Used by the Lithuanian Armed Forces |
| Type | Cultural institution |
| Architectural style | Modernised historicism, national style |
| Location | Kaunas, Lithuania |
| Address | A. Mickevičiaus g. 19 |
| Coordinates | 54°53′48″N 23°55′01″E / 54.89667°N 23.91694°E |
| Groundbreaking | October 1935 |
| Inaugurated | April 23, 1937 |
| Cost | Over 1.27 million litas |
| Owner | Lithuanian Armed Forces |
| Technical details | |
| Material | Granite, masonry (brick) |
| Floor count | 4 |
| Lifts/elevators | 1 |
| Design and construction | |
| Architect(s) | Stasys Kudokas, Elmar Lohk, Herbert Johanson, Vladimiras Dubeneckis, Mykolas Songaila, Jonas Kova-Kovalskis, |
| Engineer | Jonas Kriščiukaitis, Kazimieras Kriščiukaitis |
Kaunas Garrison Officers' Club Building (Lithuanian: Kauno įgulos karininkų ramovė) is a building in Kaunas, Lithuania. At construction cost of over 1.27 million Lithuanian litas, it was one of the most luxurious buildings built in interwar Lithuania. Located next to Laisvės alėja, the main pedestrian street, the building features nationalistic symbolism and decorative folk motifs.[1] The second of the four floors has four formal rooms of grand but eclectic design. Their interior pays homage to the Grand Duchy of Lithuania and was designed by prominent Lithuanian artists. Built in 1935–1937, the building served as the headquarters of the Officers' Club of the Lithuanian Army and venue for various official events. The building suffered great damage in the Lithuanian SSR (1945–1990). The Lithuanians recovered the building from the Russian Army in 1992 and it was taken over by the Lithuanian Armed Forces in 2000. In the early 2000s, the building underwent major renovation to restore and recreate as much of the authentic interwar decor as possible. In 2015, the building was one of 44 objects in Kaunas to receive the European Heritage Label.[2]
- ^ Cite error: The named reference
rimkuwas invoked but never defined (see the help page). - ^ "Kaunas Was Awarded a European Heritage Label". visit.kaunas.lt. Archived from the original on 11 March 2018. Retrieved 8 November 2017.