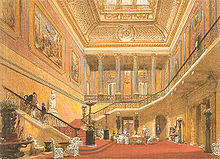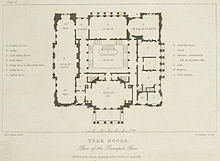| Lancaster House | |
|---|---|
 | |
 | |
| General information | |
| Architectural style | Neo-classical |
| Location | St James's London, SW1 United Kingdom |
| Coordinates | 51°30′14″N 0°8′21″W / 51.50389°N 0.13917°W |
| Current tenants | Foreign, Commonwealth and Development Office |
| Construction started | 1825 |
| Completed | 1840 |
| Owner | HM Government |
| Technical details | |
| Floor count | Three (plus basement) |
| Design and construction | |
| Architect(s) | Benjamin Dean Wyatt (interior and exterior) Sir Charles Barry (interior) Sir Robert Smirke (interior) |
| References | |
Listed Building – Grade I | |
| Official name | Lancaster House |
| Designated | 5 February 1970 |
| Reference no. | 1236546 |


Lancaster House (originally known as York House and then Stafford House) is a mansion on The Mall in the St James's district in the West End of London. Adjacent to The Green Park, it is next to Clarence House and St James's Palace, as much of the site was once part of the palace grounds. Initially planned for Prince Frederick, Duke of York and Albany, it was ultimately completed by the Duke of Sutherland, then Marquess of Stafford, as an aristocratic townhouse in the early 19th century, and known for its lavish interiors. Gifted to the government in the early 20th century, it houses the government's wine cellars and was home to the London Museum until World War II. Now used for diplomatic receptions and related functions by the Foreign Office, it is a historic Grade I listed building,[1] and its interiors are sometimes used in films or television as a stand in for Buckingham Palace.
- ^ Historic England. "Lancaster House (Grade I) (1236546)". National Heritage List for England. Retrieved 18 June 2015.