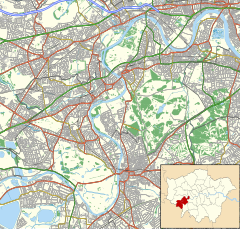| Langham House Close | |
|---|---|
 Langham House Close – main block from west pavilion | |
| Etymology | Langham House |
| General information | |
| Status | Completed |
| Type | flats |
| Architectural style | brutalising postmodern |
| Location | Ham Common, London |
| Address | TW10 7JE |
| Country | England |
| Coordinates | 51°25′59.57″N 0°18′35.13″W / 51.4332139°N 0.3097583°W |
| Construction started | 1957 |
| Completed | 1958 |
| Height | |
| Roof | flat |
| Technical details | |
| Material | stock brick and concrete |
| Floor count | 2 & 3 |
| Design and construction | |
| Architect(s) | Stirling & Gowan |
| Developer | L Manousso |
| Designations | Grade II* |
| Other information | |
| Number of units | 30 |
Listed Building – Grade II* | |
| Official name | 1–18 Langham House Close; 19–24 Langham House Close; 25–30 Langham House Close |
| Designated | 22–23 December 1998 |
| Reference no. | 1033380;103338; 1051027 |
Langham House Close on Ham Common in Ham in the London Borough of Richmond upon Thames is a development of three Grade II* listed buildings designed in 1955 by the British architects James Gowan and James Stirling.[1][2][3][4] The Le Corbusier-influenced buildings were the architects' first major project working together and cemented their reputation as leaders amongst the Brutalist movement. The development was constructed during 1957–58 for Manousso Group.[1]


- ^ a b Historic England (22 December 1998). "1–18 Langham House Close (1033380)". National Heritage List for England. Retrieved 18 July 2015.
- ^ Historic England (23 December 1998). "19–24 Langham House Close (1033381)". National Heritage List for England. Retrieved 19 July 2015.
- ^ Historic England (22 December 1998). "25–30 Langham House Close (1051027)". National Heritage List for England. Retrieved 19 July 2015.
- ^ Sturgis, Matthew (24 January 2004). "The century makers: 1958". The Daily Telegraph. Retrieved 18 July 2015.
