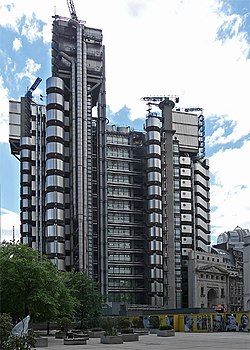| Lloyd's building | |
|---|---|
 Lloyd's building in 2011, with the preserved entrance from the 1928 building visible on the right. | |
| General information | |
| Type | Office building |
| Architectural style | Hi-Tech Architecture |
| Location | Lime Street, London |
| Coordinates | 51°30′47″N 0°04′56.5″W / 51.51306°N 0.082361°W |
| Construction started | 1978 |
| Completed | 1986 |
| Cost | £75 million |
| Owner | Ping An Insurance[1] |
| Height | |
| Antenna spire | 95.1 m (312 ft) |
| Roof | 88 m (289 ft) |
| Technical details | |
| Floor count | 14 |
| Lifts/elevators | 14 (12 external, 2 internal) |
| Design and construction | |
| Architecture firm | Richard Rogers & Partners Project Architects:[2] Richard Rogers Graham Stirk Ivan Harbour Chris Wilkinson John McAslan Peter St John |
| Structural engineer | Arup Peter Rice |
| Services engineer | Arup |
| Main contractor | Bovis |
| Designations | Grade I listed |
The Lloyd's building (sometimes known as the Inside-Out Building)[3] is the home of the insurance institution Lloyd's of London. It is located on the former site of East India House in Lime Street, in London's main financial district, the City of London. The building is a leading example of radical Bowellism architecture in which the services for the building, such as ducts and lifts, are located on the exterior to maximise space in the interior.
In 2011, twenty-five years after its completion in 1986 the building received Grade I listing; at this time it was the youngest structure ever to obtain this status. It is said by Historic England to be "universally recognised as one of the key buildings of the modern epoch".[4] Its innovation of having key service pipes and other components routed outside the walls has led to very expensive maintenance costs due to their exposure to the elements.
- ^ "中国平安24亿元购英国劳埃德大厦_财经_腾讯网". finance.qq.com (in Chinese (China)). Retrieved 16 June 2018.
- ^ "Lloyd's Building". Architects Journal. Retrieved 30 October 2016.
- ^ Lloyd's of London Homepage Archived 24 September 2009 at the Wayback Machine. Page accessed 20 May 2010.
- ^ Waite, Richard (19 December 2011). "Rogers' Lloyd's becomes youngest Grade-I listed building". Architects' Journal. Retrieved 7 February 2013.