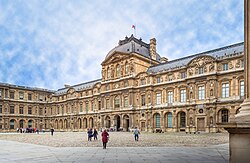| Louvre Palace | |
|---|---|
Palais du Louvre | |
 West wing of the Louvre's Cour Carrée with the Pavillon de l'Horloge | |
 | |
| General information | |
| Type | Royal residence |
| Architectural style | Gothic (remains preserved underground), French Renaissance, Louis XIII style, French Baroque, Neoclassical, Neo-Baroque and Second Empire style, and Modernism (Pyramid) |
| Location | Rue de Rivoli, 75001 Paris, France |
| Current tenants | Louvre, Musée des Arts Décoratifs, École du Louvre, Center for Research and Restoration of Museums of France |
| Construction started | 1190 together with the Wall of Philip II Augustus |
| Design and construction | |
| Architect(s) | Numerous; include Pierre Lescot, Louis Métezeau, Jacques Lemercier, Louis Le Vau, Claude Perrault, Percier and Fontaine, Louis Visconti, Hector Lefuel, I. M. Pei |

The Louvre Palace (French: Palais du Louvre, [palɛ dy luvʁ]), often referred to simply as the Louvre, is an iconic French palace located on the Right Bank of the Seine in Paris, occupying a vast expanse of land between the Tuileries Gardens and the church of Saint-Germain l'Auxerrois. Originally a defensive castle, it has served several government-related functions in the past, including intermittently as a royal residence between the 14th and 18th centuries. It is now mostly used by the Louvre Museum, which first opened there in 1793.
While this area along the Seine had been inhabited for thousands of years,[1] the Louvre's history starts around 1190 with its first construction as the Louvre Castle defending the western front of the Wall of Philip II Augustus, the then new city-wall of Paris. The Louvre's oldest section still standing above ground, its palatial Lescot Wing, dates from the late 1540s, when Francis I started the replacement of the greatly expanded medieval castle with a new design inspired by classical antiquity and Italian Renaissance architecture. Most parts of the current building were constructed in the 17th and 19th centuries.[2][3] In the late 20th century, the Grand Louvre project increased visitor access and gallery space, including by adding the Louvre Pyramid in the courtyard Cour Napoléon.
For more than three centuries, the history and design of the Louvre was closely intertwined with that of the Tuileries Palace, created to the west of the Louvre by Queen Catherine de' Medici in 1564, with its main block finally demolished in 1883. The Tuileries was the premier seat of French executive power during the last third of that period, from the return of Louis XVI and his court from Versailles in October 1789 until the palace was set on fire during the Paris Commune of 1871. The Louvre and Tuileries became physically connected as part of the project called the "Grand Design", with the completion of the Pavillon de Flore in the early 1600s. The Pavillon de Flore and Pavillon de Marsan, which used to respectively mark the southern and northern ends of the Tuileries Palace, are now considered part of the Louvre Palace. The Carrousel Garden, first created in the late 19th century (during Napoleon III's Louvre expansion) in what used to be the great courtyard of the Tuileries (or Cour du Carrousel), is now considered part of the Tuileries Garden.
A less high-profile but historically significant dependency of the Louvre was to its immediate east, the Hôtel du Petit-Bourbon, appropriated by the monarchy following the betrayal of the Constable of Bourbon in 1523 and mostly demolished in October 1660 to give way to the Louvre's expansion.[4]: 37 The last remains of the Petit-Bourbon were cleared in the 1760s.
- ^ Cite error: The named reference
Babelonwas invoked but never defined (see the help page). - ^ Henri Verne (1923). Le Palais du Louvre: Comment l'ont terminé Louis XIV, Napoléon Ier et Napoléon III. Paris: Editions Albert Morancé.
- ^ Louis Hautecoeur, Louis (1928). Histoire du Louvre: Le Château – Le Palais – Le Musée, des origines à nos jours, 1200–1928. Paris: L'Illustration.
- ^ Cite error: The named reference
JCDwas invoked but never defined (see the help page).