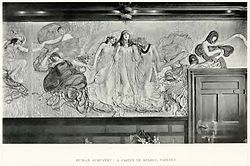51°38′38.64″N 0°21′32.54″W / 51.6440667°N 0.3590389°W
| Lululaund | |
|---|---|
 Lululaund from Melbourne Road, Bushey, UK (postcard c. 1900). The south front showing main entrance[1] | |
 | |
| General information | |
| Type | Private house |
| Architectural style | Romanesque Revival architecture |
| Address | 43 Melbourne Road, Bushey, Hertfordshire, WD23 3LL |
| Country | England, United Kingdom |
| Coordinates | 51°38′38.64″N 00°21′32.54″W / 51.6440667°N 0.3590389°W |
| Current tenants | Demolished 1939 |
| Construction started | 1886 |
| Completed | 1894 |
| Client | Hubert von Herkomer |
| Design and construction | |
| Architect(s) | Henry Hobson Richardson |
| Other designers | Hubert Herkomer (interiors) |



Lululaund was the Romanesque Revival-style house and studio of the Bavarian-born British artist Hubert von Herkomer, in Melbourne Road, Bushey, Hertfordshire. It was designed about 1886 and completed by 1894. The house was demolished in 1939.[2]
The exterior design was developed from a sketch by the American architect Henry Hobson Richardson and was the only example of his work in Europe. It was an influence on the work of English architect Charles Harrison Townsend.[2]