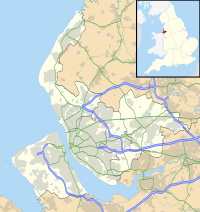| Manor Church Centre | |
|---|---|
 Liturgical west end of the Manor Church Centre | |
| 53°25′26″N 3°01′57″W / 53.4238°N 3.0326°W | |
| Location | Seabank Road, Egremont, Merseyside |
| Country | England |
| Denomination | United Reformed, Presbyterian and Methodist |
| Architecture | |
| Functional status | Closed |
| Heritage designation | Grade II |
| Designated | 20 January 1988 |
| Architect(s) | Briggs, Wolstenholme and Thornley |
| Architectural type | Church and church hall |
| Style | Arts and Crafts and Gothic Revival |
| Groundbreaking | 1907 |
| Completed | 1908 |
| Construction cost | £19,000 |
| Closed | c. 2011 |
| Specifications | |
| Capacity | 1,000 |
| Materials | Sandstone, slate roof |
The Manor Church Centre was a combined church and church hall on Seabank Road, Egremont, Merseyside, England. It was built in 1907–08 as Egremont Presbyterian Church, later became Egremont United Reformed Church, and in 1994 joined with a local Methodist church to become the Manor Church Centre. The church was designed by Briggs, Wolstenholme and Thornley, is constructed in sandstone, and is in a mixture of Arts and Crafts and Gothic Revival styles. The church is notable for the stained glass in its windows. The church and hall are recorded in the National Heritage List for England as a designated Grade II listed building. The church was closed c. 2011 as a result of dwindling congregation numbers.
